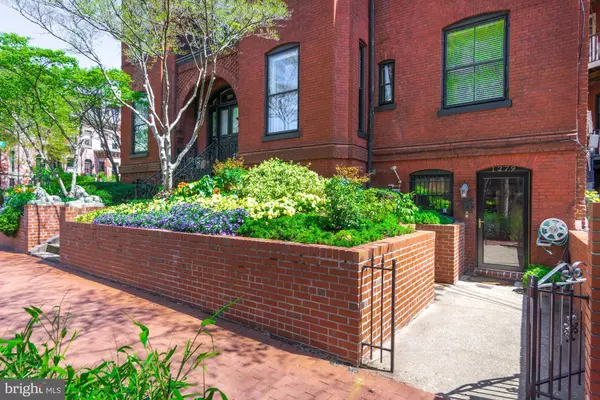For more information regarding the value of a property, please contact us for a free consultation.
Key Details
Sold Price $532,000
Property Type Condo
Sub Type Condo/Co-op
Listing Status Sold
Purchase Type For Sale
Square Footage 1,025 sqft
Price per Sqft $519
Subdivision Dupont Circle
MLS Listing ID DCDC467454
Sold Date 06/10/20
Style Unit/Flat
Bedrooms 1
Full Baths 1
Condo Fees $280/mo
HOA Y/N N
Abv Grd Liv Area 1,025
Originating Board BRIGHT
Year Built 1930
Annual Tax Amount $5,070
Tax Year 2020
Property Description
Rarely for sale offering within boutique Hill Morrison Condominium. Gorgeous end-unit mansion on one of the best corners in the neighborhood, converted to boutique seven unit condo building. Expansive (1,025 square feet) 1 Bedroom, 1 Bathroom with your own outdoor patio space and private direct entry on 21st Street - This condo lives like an individual town home and is perfect for pet owners with level entry! The Gourmet kitchen includes Stainless Steel Appliances, Soapstone Counters + Linen color cabinetry. The Dining and separate Living rooms provide for balanced living + entertaining surrounded by the private patio. Large Master Suite features Custom Closet system and en-suite Bathroom conveying rain shower fixture. Beautiful Hardwood flooring throughout entire unit + recessed lighting with dimming system. Two wood burning Fireplaces situated within the living room and dining room. Full size stacked Washer/Dryer closet + Great storage spaces throughout. Investor + Pet Friendly building Very low $280/month condo fee includes: Water, trash, sewer, snow removal, reserves, exterior maintenance, and is a Professionally Managed condo building. Location is exceptional and very central - just a few steps to Dupont Circle METRO, Logan Circle, 14th Street, Georgetown and West End. WalkScore 98! VIDEO TOUR AVAILABLE - Please contact listing agent or your agent to view. Thank you!
Location
State DC
County Washington
Zoning ONLINE
Rooms
Main Level Bedrooms 1
Interior
Interior Features Breakfast Area, Built-Ins, Crown Moldings, Dining Area, Family Room Off Kitchen, Floor Plan - Open, Flat, Kitchen - Gourmet, Recessed Lighting, Upgraded Countertops, Wood Floors
Heating Central, Forced Air
Cooling Central A/C
Flooring Hardwood, Ceramic Tile
Fireplaces Number 3
Fireplaces Type Wood, Mantel(s)
Equipment Built-In Microwave, Dishwasher, Disposal, Dryer - Front Loading, Oven/Range - Electric, Refrigerator, Stainless Steel Appliances, Washer - Front Loading
Furnishings No
Fireplace Y
Window Features Double Pane,Vinyl Clad
Appliance Built-In Microwave, Dishwasher, Disposal, Dryer - Front Loading, Oven/Range - Electric, Refrigerator, Stainless Steel Appliances, Washer - Front Loading
Heat Source Natural Gas
Laundry Has Laundry, Dryer In Unit, Washer In Unit
Exterior
Exterior Feature Patio(s), Terrace, Balcony
Utilities Available Cable TV Available, Natural Gas Available, Phone Available, Under Ground
Amenities Available None
Waterfront N
Water Access N
Accessibility Level Entry - Main
Porch Patio(s), Terrace, Balcony
Parking Type On Street, Other
Garage N
Building
Story 1
Unit Features Garden 1 - 4 Floors
Sewer Public Sewer
Water Public
Architectural Style Unit/Flat
Level or Stories 1
Additional Building Above Grade, Below Grade
Structure Type Dry Wall
New Construction N
Schools
School District District Of Columbia Public Schools
Others
Pets Allowed Y
HOA Fee Include Common Area Maintenance,Ext Bldg Maint,Insurance,Lawn Care Front,Lawn Maintenance,Management,Reserve Funds,Sewer,Snow Removal,Trash,Water
Senior Community No
Tax ID 0098//2007
Ownership Condominium
Acceptable Financing Cash, Conventional
Listing Terms Cash, Conventional
Financing Cash,Conventional
Special Listing Condition Standard
Pets Description Cats OK, Dogs OK
Read Less Info
Want to know what your home might be worth? Contact us for a FREE valuation!

Our team is ready to help you sell your home for the highest possible price ASAP

Bought with Caroline Kern • RLAH @properties
GET MORE INFORMATION




