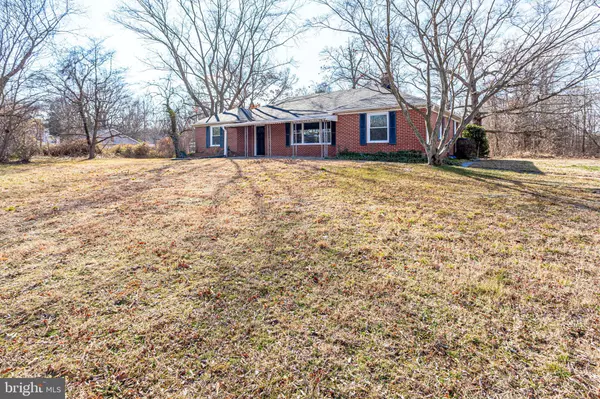For more information regarding the value of a property, please contact us for a free consultation.
Key Details
Sold Price $400,000
Property Type Single Family Home
Sub Type Detached
Listing Status Sold
Purchase Type For Sale
Square Footage 2,845 sqft
Price per Sqft $140
Subdivision None Available
MLS Listing ID MDCA180766
Sold Date 03/30/21
Style Ranch/Rambler
Bedrooms 5
Full Baths 3
HOA Y/N N
Abv Grd Liv Area 1,525
Originating Board BRIGHT
Year Built 1959
Annual Tax Amount $3,250
Tax Year 2021
Lot Size 0.757 Acres
Acres 0.76
Property Description
JUST REDUCED! Welcome Home to Solomons Island! The hunt is over once you tour this all brick Huntingtown ranch home. With the charming refinished hardwood floors, crown molding in the kitchen, living and dining room, lots of natural light, 5 bedrooms and 3 bathrooms, finished walk out basement. In the kitchen, you'll enjoy new gray shaker style cabinets, brush nickel cabinet pulls, white quartz countertops, Whirlpool stainless steel side by side refrigerator with water and ice dispenser, dishwasher, and microwave and flat top electric range stove. As you enter the owner's (now called primary) suite and bathroom with white cabinets and a shower. Two additional bedrooms and a bathroom also reside on the main level of the home. The basement level features are large space for entertaining, two additional bedrooms and a full bathroom. Welcome home! Close proximity to Patuxent River NAS, Andrews Airforce Base, Navy Yard, Minutes from Calvert Health Medical Center, Prince Frederick Town Center, Chesapeake Beach, North Beach and more. It's truly a great place to settle in and nest. Don't miss out request a showing soon! There's an offer deadline of March 1 at 12 pm ET.
Location
State MD
County Calvert
Zoning RUR
Rooms
Other Rooms Living Room, Dining Room, Primary Bedroom, Bedroom 2, Bedroom 3, Bedroom 4, Bedroom 5, Kitchen, Laundry, Recreation Room, Bathroom 2, Bonus Room, Primary Bathroom
Basement Daylight, Partial, Fully Finished, Sump Pump, Walkout Level
Main Level Bedrooms 3
Interior
Interior Features Dining Area, Floor Plan - Open, Kitchen - Gourmet, Recessed Lighting, Wood Floors
Hot Water Electric
Heating Programmable Thermostat
Cooling Central A/C
Equipment Stainless Steel Appliances
Appliance Stainless Steel Appliances
Heat Source Natural Gas
Exterior
Waterfront N
Water Access N
Accessibility None
Parking Type Driveway
Garage N
Building
Story 2
Sewer Community Septic Tank, Private Septic Tank
Water Well
Architectural Style Ranch/Rambler
Level or Stories 2
Additional Building Above Grade, Below Grade
New Construction N
Schools
Elementary Schools Huntingtown
Middle Schools Plum Point
High Schools Huntingtown
School District Calvert County Public Schools
Others
Senior Community No
Tax ID 0502004208
Ownership Fee Simple
SqFt Source Assessor
Acceptable Financing Cash, Conventional, FHA, USDA
Listing Terms Cash, Conventional, FHA, USDA
Financing Cash,Conventional,FHA,USDA
Special Listing Condition Standard
Read Less Info
Want to know what your home might be worth? Contact us for a FREE valuation!

Our team is ready to help you sell your home for the highest possible price ASAP

Bought with Mahele Muriel Tshita • Keller Williams Preferred Properties
GET MORE INFORMATION





