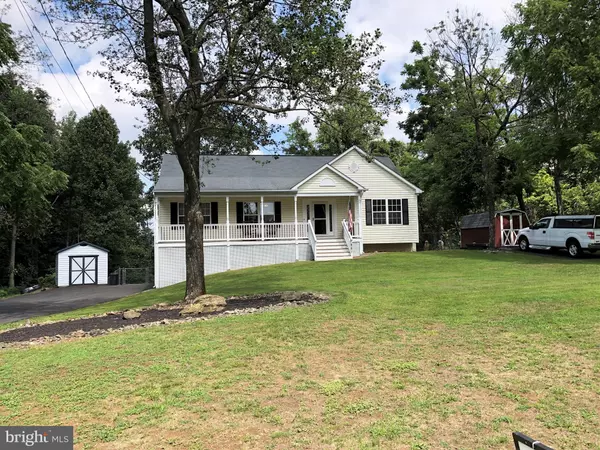For more information regarding the value of a property, please contact us for a free consultation.
Key Details
Sold Price $295,000
Property Type Single Family Home
Sub Type Detached
Listing Status Sold
Purchase Type For Sale
Square Footage 2,076 sqft
Price per Sqft $142
Subdivision Skyland Estates
MLS Listing ID VAWR140984
Sold Date 09/28/20
Style Raised Ranch/Rambler
Bedrooms 3
Full Baths 2
Half Baths 1
HOA Y/N N
Abv Grd Liv Area 1,212
Originating Board BRIGHT
Year Built 2003
Annual Tax Amount $2,303
Tax Year 2020
Lot Size 0.890 Acres
Acres 0.89
Property Description
If you're looking for a little privacy and to escape the NoVA hustle and bustle this beautiful 3 bedroom, 2.5 bath home nestled on a lush and private lot on a paved road with easy access to I-66 is for you! The beauty of this lovely home begins outside with a tailored siding exterior, 2 paved driveways, 2-car side loading garage, vibrant landscaping, charming front porch and sundeck with newer vinyl railings, and a fenced yard with two sheds. Inside, a bright open floor plan designed with entertaining in mind, refinished hardwood floors and new carpet, a neutral color palette, fabulous kitchen and amazing recreation room are just some of the fine features making this home such a gem! Meticulous maintenance and updates including a newer outdoor AC, Ecobee Electronic Thermostat, HWH, Fridge, dishwasher, washing machine, and more make it move in ready!******An open foyer welcomes you and ushers you into the spacious living room where a double window streams natural light illuminating rich hardwood flooring, warm neutral paint, and a lighted ceiling fan. Steps away the open kitchen is sure to please with an abundance of 42 inch wood cabinets and countertop space, and quality appliances including a stainless steel smooth cooktop range, and French door refrigerator with snack drawer, bottom freezer and ice and water dispenser. A peninsula provides additional working surface and bar seating, while the adjoining dining room makes entertaining during meal prep a breeze. Here, a glass paned door opens to a large custom deck with descending steps to lush grassy fenced in yard and wooded acres beyond seamlessly blending indoor and outdoor living and entertaining.******The gracious master bedroom suite boasts plush neutral carpeting, a contemporary lighted ceiling fan, walk-in closet, and private en suite bath with dual sink wood vanity and tub/shower combo with sliding glass doors. Down the hall, 2 additional bright and cheerful bedrooms with ample closet space share access to the beautifully updated hall bath.******The expansive lower level recreation room has plenty of space for games, media, and relaxing and is sure to be a popular destination for family and friends, while a half bath with pedestal sink and chic lighting, laundry room, loads of storage, and available Comcast internet completes the comfort and luxury of the wonderful home. If you're looking for an exceptional property built with beautiful design, and the ultimate in tranquility, then you have found it. Welcome to your own private oasis!
Location
State VA
County Warren
Zoning R
Rooms
Other Rooms Living Room, Dining Room, Primary Bedroom, Bedroom 2, Bedroom 3, Kitchen, Family Room, Laundry, Primary Bathroom, Full Bath, Half Bath
Basement Fully Finished, Walkout Level, Side Entrance
Main Level Bedrooms 3
Interior
Interior Features Breakfast Area, Carpet, Ceiling Fan(s), Combination Kitchen/Dining, Dining Area, Entry Level Bedroom, Family Room Off Kitchen, Floor Plan - Open, Kitchen - Eat-In, Primary Bath(s), Recessed Lighting, Tub Shower, Walk-in Closet(s), Window Treatments, Wood Floors
Hot Water Electric
Heating Heat Pump(s)
Cooling Central A/C, Ceiling Fan(s)
Flooring Hardwood, Carpet
Equipment Built-In Microwave, Dishwasher, Dryer, Exhaust Fan, Icemaker, Oven/Range - Electric, Refrigerator, Stainless Steel Appliances, Washer
Appliance Built-In Microwave, Dishwasher, Dryer, Exhaust Fan, Icemaker, Oven/Range - Electric, Refrigerator, Stainless Steel Appliances, Washer
Heat Source Electric
Laundry Lower Floor
Exterior
Exterior Feature Deck(s), Porch(es)
Parking Features Garage Door Opener, Garage - Side Entry
Garage Spaces 2.0
Fence Fully, Rear
Water Access N
View Garden/Lawn, Trees/Woods, Scenic Vista
Accessibility None
Porch Deck(s), Porch(es)
Attached Garage 2
Total Parking Spaces 2
Garage Y
Building
Lot Description Backs to Trees, Landscaping, Level, Partly Wooded, Private
Story 2
Sewer Septic = # of BR
Water Private, Well
Architectural Style Raised Ranch/Rambler
Level or Stories 2
Additional Building Above Grade, Below Grade
New Construction N
Schools
Elementary Schools Hilda J. Barbour
Middle Schools Warren County
High Schools Warren County
School District Warren County Public Schools
Others
Senior Community No
Tax ID 23A 311 21
Ownership Fee Simple
SqFt Source Assessor
Special Listing Condition Standard
Read Less Info
Want to know what your home might be worth? Contact us for a FREE valuation!

Our team is ready to help you sell your home for the highest possible price ASAP

Bought with Lara D Phillips • Samson Properties




