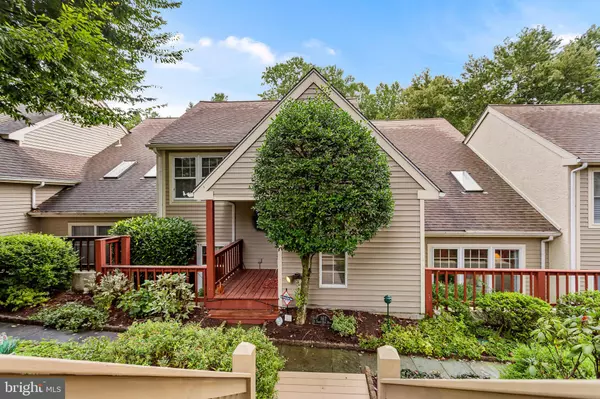For more information regarding the value of a property, please contact us for a free consultation.
Key Details
Sold Price $426,300
Property Type Townhouse
Sub Type Interior Row/Townhouse
Listing Status Sold
Purchase Type For Sale
Square Footage 2,740 sqft
Price per Sqft $155
Subdivision Paxon Chase
MLS Listing ID PADE527980
Sold Date 11/05/20
Style Colonial
Bedrooms 3
Full Baths 2
Half Baths 1
HOA Fees $254/mo
HOA Y/N Y
Abv Grd Liv Area 2,740
Originating Board BRIGHT
Year Built 1987
Annual Tax Amount $5,931
Tax Year 2019
Lot Size 3,964 Sqft
Acres 0.09
Lot Dimensions 38.00 x 100.00
Property Description
This stunning unit with a 1st floor Master Suite is one of the largest models in this desirable and well maintained Townhouse development. It is located at the end of a quiet cul-de-sac overlooking peaceful open space with spectacular wooded views. Enter through an open Foyer into a sun-filled Living Room. The Dining Room is adjacent to the beautifully renovated custom Kitchen with high end stainless steel appliances, granite countertops, and sophisticated cabinetry. The Kitchen is open to the expansive Family Room with soaring ceilings, floor to ceiling stone fireplace, and French door to a private Deck. The spacious Master Suite is complete with a custom walk-in closet and a fabulous full Bath. There are 2 additional very large Bedrooms, a lovely renovated Hall Bath, Laundry, and an open Loft Area on the second floor. The full walk-out Basement has a wine cellar, office space, ample storage, and endless possibilities. There is also a whole house generator, a detached Garage and a sprinkler system. Conveniently located close to major corridors, airport, and downtown Media.
Location
State PA
County Delaware
Area Marple Twp (10425)
Zoning RESID
Rooms
Other Rooms Living Room, Dining Room, Primary Bedroom, Bedroom 2, Bedroom 3, Kitchen, Family Room, Basement, Laundry, Loft, Bathroom 1, Bathroom 2, Half Bath
Basement Full, Outside Entrance, Walkout Level
Main Level Bedrooms 1
Interior
Interior Features Ceiling Fan(s), Family Room Off Kitchen, Kitchen - Gourmet, Recessed Lighting, Skylight(s), Sprinkler System
Hot Water Electric
Heating Heat Pump - Electric BackUp
Cooling Central A/C, Ceiling Fan(s)
Flooring Carpet, Ceramic Tile, Hardwood
Fireplaces Number 1
Fireplaces Type Gas/Propane, Stone
Equipment Built-In Microwave, Built-In Range, Dishwasher, Disposal, Icemaker, Stainless Steel Appliances
Fireplace Y
Appliance Built-In Microwave, Built-In Range, Dishwasher, Disposal, Icemaker, Stainless Steel Appliances
Heat Source Electric
Laundry Upper Floor
Exterior
Exterior Feature Deck(s)
Garage Additional Storage Area
Garage Spaces 3.0
Waterfront N
Water Access N
View Trees/Woods
Roof Type Pitched,Shingle
Accessibility None
Porch Deck(s)
Parking Type Detached Garage, Driveway
Total Parking Spaces 3
Garage Y
Building
Story 2
Sewer Public Sewer
Water Public
Architectural Style Colonial
Level or Stories 2
Additional Building Above Grade, Below Grade
Structure Type Cathedral Ceilings,Vaulted Ceilings
New Construction N
Schools
Elementary Schools Loomis
Middle Schools Paxon Hollow
High Schools Marple Newtown
School District Marple Newtown
Others
HOA Fee Include Common Area Maintenance,Snow Removal
Senior Community No
Tax ID 25-00-05057-33
Ownership Fee Simple
SqFt Source Assessor
Security Features Security System,Sprinkler System - Indoor
Special Listing Condition Standard
Read Less Info
Want to know what your home might be worth? Contact us for a FREE valuation!

Our team is ready to help you sell your home for the highest possible price ASAP

Bought with Jacqueline Lannon • Long & Foster Real Estate, Inc.
GET MORE INFORMATION





