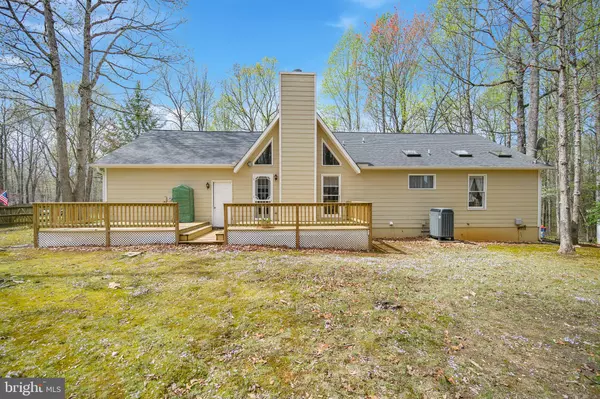For more information regarding the value of a property, please contact us for a free consultation.
Key Details
Sold Price $256,900
Property Type Single Family Home
Sub Type Detached
Listing Status Sold
Purchase Type For Sale
Square Footage 1,476 sqft
Price per Sqft $174
Subdivision Lake Wilderness
MLS Listing ID VASP220978
Sold Date 05/27/20
Style Ranch/Rambler
Bedrooms 3
Full Baths 2
HOA Fees $34
HOA Y/N Y
Abv Grd Liv Area 1,476
Originating Board BRIGHT
Year Built 1990
Annual Tax Amount $1,414
Tax Year 2019
Lot Size 0.459 Acres
Acres 0.46
Lot Dimensions 100 x 200
Property Description
One-of-a-kind Home that speaks to you from the outside in. Personality Plus Stone Accented Rambler offers One Level Living. Home sits back off the street with a large front yard. Warm Ceiling Beams & the comfy room size hug your family gathered around the warmth of the dramatic stone fireplace. Don't miss the shadow box living room trim. Privacy entry foyer, hallways & the kitchen sport wood laminate for ease of care & a rich look in the most trafficked areas. Eat-In-Kitchen has the matching 2-story window wall of the living room. There is display space above the oak cabinetry, ample counter space & stainless appliances. The master with sitting area is also a vault ceiling. Separate laundry oversize closet is conveniently off the bedroom wing hall. Spacious 2 car garage has storage space & a rear door to the backyard & double decking that spans the rear of the home overlooking wooded parkland. Located near community lakeside beach & not far from playgrounds & the clubhouse area in the subdivision of Lake Wilderness.
Location
State VA
County Spotsylvania
Zoning A2
Rooms
Other Rooms Living Room, Primary Bedroom, Bedroom 2, Bedroom 3, Kitchen
Main Level Bedrooms 3
Interior
Interior Features Kitchen - Table Space
Hot Water Electric
Heating Heat Pump(s)
Cooling Heat Pump(s), Ceiling Fan(s), Central A/C
Flooring Carpet, Laminated
Fireplaces Number 1
Fireplaces Type Mantel(s), Stone
Equipment Dishwasher, Built-In Microwave, Icemaker, Oven/Range - Electric, Stainless Steel Appliances, Washer/Dryer Hookups Only, Water Heater
Fireplace Y
Window Features Skylights,Screens,Double Pane
Appliance Dishwasher, Built-In Microwave, Icemaker, Oven/Range - Electric, Stainless Steel Appliances, Washer/Dryer Hookups Only, Water Heater
Heat Source Electric
Laundry Main Floor
Exterior
Garage Garage - Front Entry, Garage Door Opener
Garage Spaces 2.0
Utilities Available Cable TV
Amenities Available Beach, Basketball Courts, Common Grounds, Community Center, Lake, Pool - Outdoor, Tot Lots/Playground, Water/Lake Privileges
Waterfront N
Water Access N
View Trees/Woods
Roof Type Shingle,Asphalt
Accessibility None
Road Frontage Private
Parking Type Attached Garage
Attached Garage 2
Total Parking Spaces 2
Garage Y
Building
Lot Description Backs - Parkland
Story 1
Sewer On Site Septic, Gravity Sept Fld, Septic = # of BR
Water Public
Architectural Style Ranch/Rambler
Level or Stories 1
Additional Building Above Grade, Below Grade
Structure Type Beamed Ceilings,Vaulted Ceilings
New Construction N
Schools
Elementary Schools Brock Road
Middle Schools Ni River
High Schools Riverbend
School District Spotsylvania County Public Schools
Others
HOA Fee Include Common Area Maintenance,Management,Pool(s),Reserve Funds,Road Maintenance
Senior Community No
Tax ID 8A196-
Ownership Fee Simple
SqFt Source Estimated
Special Listing Condition Standard
Read Less Info
Want to know what your home might be worth? Contact us for a FREE valuation!

Our team is ready to help you sell your home for the highest possible price ASAP

Bought with Michael J Gillies • RE/MAX Real Estate Connections
GET MORE INFORMATION





