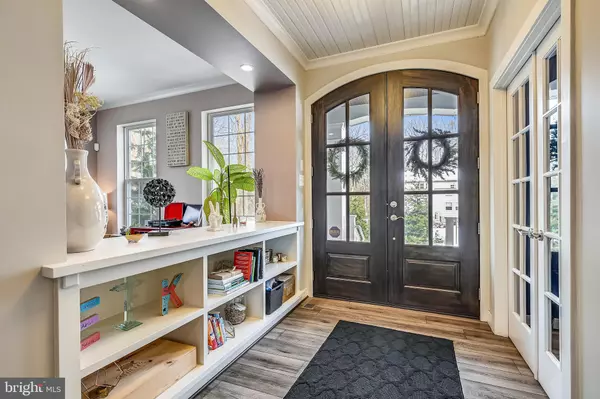For more information regarding the value of a property, please contact us for a free consultation.
Key Details
Sold Price $880,000
Property Type Single Family Home
Sub Type Detached
Listing Status Sold
Purchase Type For Sale
Square Footage 3,932 sqft
Price per Sqft $223
Subdivision South Haven Beach
MLS Listing ID MDAA2018772
Sold Date 03/31/22
Style Craftsman
Bedrooms 4
Full Baths 3
Half Baths 1
HOA Y/N N
Abv Grd Liv Area 2,860
Originating Board BRIGHT
Year Built 2017
Annual Tax Amount $7,824
Tax Year 2021
Lot Size 0.604 Acres
Acres 0.6
Property Description
Rarely Available! Procopio Family Homes Custom-Built Fairmount Floorplan - Loaded with builders options including LVP floors throughout the main level and upper hall, study/flex room with French doors, gourmet kitchen, family room with wood burning fireplace and coffered ceiling, formal living and dining rooms and fabulous rear screened porch for optimal first floor living space. The kitchen has it all...oversized island, elegant backsplash, shaker cabinets, quartz counters, stainless steel appliances with wall oven and six burner gas range, plus a large pantry and a mudroom off the side-load garage. The upper level has the primary bedroom with cathedral ceiling, walk-in closets, luxury spa-like primary bath, and three additional bedrooms, hall bath, and laundry. The finished lower level has 9 ft ceilings, a spacious family room/game room, a full bath, and custom built-in multi-use cooler/refrigerator, perfect for a florist, wine connoisseur, caterer, or personal food storage. Enjoy the private back yard setting with stone patio, fire pit and basketball court! It's Perfect! This home is like-new and sold as-is. Great location near world class shopping, dining, commuter routes and the Naval Academy! Offer deadline is now Sunday at NOON.
Location
State MD
County Anne Arundel
Zoning R10
Rooms
Other Rooms Living Room, Dining Room, Primary Bedroom, Bedroom 2, Bedroom 3, Bedroom 4, Kitchen, Family Room, Foyer, Breakfast Room, Laundry, Office, Recreation Room, Workshop, Bathroom 2, Primary Bathroom
Basement Full, Interior Access, Walkout Stairs, Fully Finished
Interior
Interior Features Breakfast Area, Carpet, Ceiling Fan(s), Crown Moldings, Family Room Off Kitchen, Formal/Separate Dining Room, Kitchen - Gourmet, Kitchen - Island, Kitchen - Table Space, Pantry, Primary Bath(s), Recessed Lighting, Soaking Tub, Studio, Tub Shower, Upgraded Countertops, Walk-in Closet(s), Window Treatments, Wood Floors
Hot Water Electric
Heating Heat Pump(s)
Cooling Central A/C, Ceiling Fan(s)
Flooring Luxury Vinyl Plank, Carpet
Fireplaces Number 1
Fireplaces Type Wood
Equipment Built-In Microwave, Cooktop - Down Draft, Dishwasher, Disposal, Dryer, Exhaust Fan, Icemaker, Oven - Wall, Refrigerator, Six Burner Stove, Stainless Steel Appliances, Washer, Water Heater
Fireplace Y
Appliance Built-In Microwave, Cooktop - Down Draft, Dishwasher, Disposal, Dryer, Exhaust Fan, Icemaker, Oven - Wall, Refrigerator, Six Burner Stove, Stainless Steel Appliances, Washer, Water Heater
Heat Source Electric
Laundry Upper Floor
Exterior
Exterior Feature Patio(s), Screened, Porch(es)
Garage Garage - Side Entry
Garage Spaces 8.0
Waterfront N
Water Access N
View Trees/Woods
Roof Type Architectural Shingle
Accessibility None
Porch Patio(s), Screened, Porch(es)
Road Frontage Road Maintenance Agreement
Parking Type Attached Garage, Driveway
Attached Garage 2
Total Parking Spaces 8
Garage Y
Building
Lot Description Backs to Trees, Front Yard, Level, No Thru Street, Rear Yard, Private
Story 3
Foundation Concrete Perimeter
Sewer Private Septic Tank
Water Public
Architectural Style Craftsman
Level or Stories 3
Additional Building Above Grade, Below Grade
Structure Type 9'+ Ceilings,Cathedral Ceilings,Other
New Construction N
Schools
Elementary Schools Rolling Knolls
Middle Schools Bates
High Schools Annapolis
School District Anne Arundel County Public Schools
Others
Senior Community No
Tax ID 020200090232078
Ownership Fee Simple
SqFt Source Assessor
Special Listing Condition Standard
Read Less Info
Want to know what your home might be worth? Contact us for a FREE valuation!

Our team is ready to help you sell your home for the highest possible price ASAP

Bought with Jennifer Mary Gregorski • Washington Fine Properties
GET MORE INFORMATION





