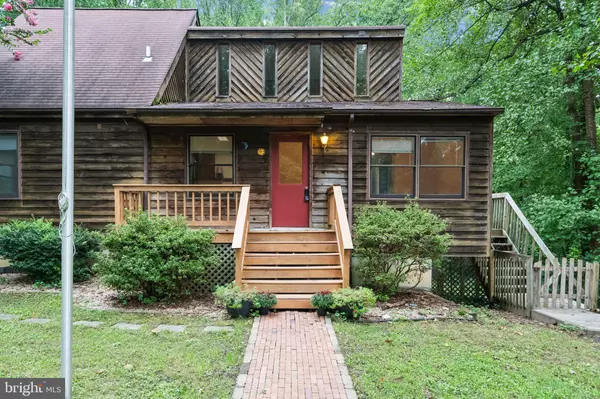For more information regarding the value of a property, please contact us for a free consultation.
Key Details
Sold Price $312,500
Property Type Single Family Home
Sub Type Detached
Listing Status Sold
Purchase Type For Sale
Square Footage 1,506 sqft
Price per Sqft $207
Subdivision Western Shores
MLS Listing ID MDCA178588
Sold Date 11/02/20
Style Craftsman,Other
Bedrooms 4
Full Baths 2
HOA Y/N N
Abv Grd Liv Area 1,184
Originating Board BRIGHT
Year Built 1983
Annual Tax Amount $2,696
Tax Year 2019
Lot Size 2.335 Acres
Acres 2.34
Property Description
Welcome home to 3605 Catalpa Road!! This home is all CHARM!! Nestled in amongst the trees on over two acres of private serenity, and an oversized deck to appreciate it all, you will begin to see why. Upon entering the front door you will be met with the separate dining space and the grand two-story family room with beautiful exposed beams in the ceiling. The main level also offers 2 bedrooms and a full bathroom. There is a third bedroom downstairs on the above-grade lower level and the loft upstairs can be a fourth bedroom or even a master suite having another full bathroom!! The windows were just replaced... so you can see clearly out to that beautiful yard while you snuggle up next to your wood stove on those colder days!! There is a detached one-car garage to the left of your home that will not only offer covered and secured parking for your vehicle but also more available space to do as you wish. If you appreciate a little bit of the farm life you are going to love this - you will be grandfathered into the right to have up to 6 chickens and 2 goats on the property... so bring your animals!!! There is an OPTIONAL H.O.A. of $50 year-If you choose to pay you will receive a combo for the lock-box on the gate to access the neighborhood amenities. The fee helps pay for the up keep of the beach, pavilion, etc... Contact us today for a showing appointment!!
Location
State MD
County Calvert
Zoning A
Rooms
Basement Connecting Stairway, Daylight, Partial, Full, Interior Access, Partially Finished, Poured Concrete, Rear Entrance, Space For Rooms, Walkout Level, Windows
Main Level Bedrooms 2
Interior
Interior Features Ceiling Fan(s), Combination Dining/Living, Dining Area, Entry Level Bedroom, Exposed Beams, Floor Plan - Open, Skylight(s), Walk-in Closet(s), Wood Floors, Wood Stove, Other
Hot Water Electric
Heating Heat Pump(s)
Cooling Central A/C, Ceiling Fan(s)
Fireplaces Number 1
Fireplaces Type Free Standing, Metal, Wood
Equipment Dishwasher, Dryer, Dryer - Electric, Exhaust Fan, Oven/Range - Electric, Range Hood, Refrigerator, Washer, Water Heater
Furnishings No
Fireplace Y
Window Features Skylights,Wood Frame
Appliance Dishwasher, Dryer, Dryer - Electric, Exhaust Fan, Oven/Range - Electric, Range Hood, Refrigerator, Washer, Water Heater
Heat Source Electric
Laundry Basement, Dryer In Unit, Washer In Unit
Exterior
Garage Covered Parking, Garage - Front Entry
Garage Spaces 9.0
Fence Partially, Rear, Wire, Other
Waterfront N
Water Access N
Accessibility None
Parking Type Driveway, Detached Garage
Total Parking Spaces 9
Garage Y
Building
Lot Description Backs to Trees, Front Yard, Interior, Landscaping, No Thru Street, Partly Wooded, Private, Rear Yard, SideYard(s), Trees/Wooded
Story 2.5
Sewer Community Septic Tank, Private Septic Tank
Water Private
Architectural Style Craftsman, Other
Level or Stories 2.5
Additional Building Above Grade, Below Grade
Structure Type 9'+ Ceilings,Beamed Ceilings,Dry Wall,High,2 Story Ceilings
New Construction N
Schools
School District Calvert County Public Schools
Others
Senior Community No
Tax ID 0501053639
Ownership Fee Simple
SqFt Source Assessor
Security Features Carbon Monoxide Detector(s),Fire Detection System,Main Entrance Lock
Acceptable Financing Negotiable
Horse Property N
Listing Terms Negotiable
Financing Negotiable
Special Listing Condition Standard
Read Less Info
Want to know what your home might be worth? Contact us for a FREE valuation!

Our team is ready to help you sell your home for the highest possible price ASAP

Bought with Courtney T Riley • TTR Sotheby's International Realty
GET MORE INFORMATION





