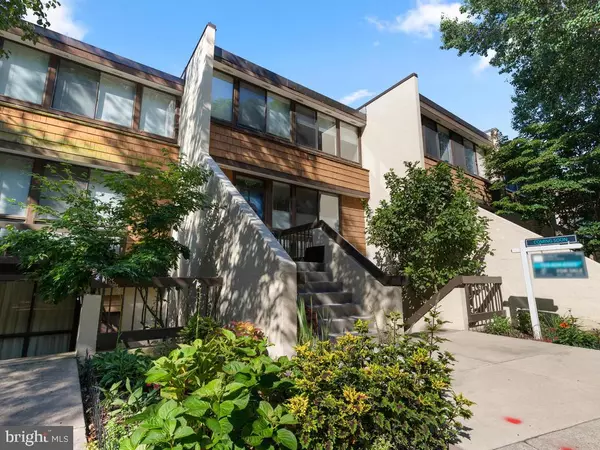For more information regarding the value of a property, please contact us for a free consultation.
Key Details
Sold Price $500,000
Property Type Condo
Sub Type Condo/Co-op
Listing Status Sold
Purchase Type For Sale
Square Footage 1,312 sqft
Price per Sqft $381
Subdivision Concord Mews
MLS Listing ID VAAR168608
Sold Date 10/23/20
Style Contemporary
Bedrooms 2
Full Baths 2
Half Baths 1
Condo Fees $450/mo
HOA Y/N N
Abv Grd Liv Area 1,312
Originating Board BRIGHT
Year Built 1976
Annual Tax Amount $4,343
Tax Year 2020
Property Description
Beautiful, spacious, bright & freshly painted throughout - direct access 2 level condo in sought after Shrilington - minutes to Village at Shirlington and dog park. Two large front and back private patios with storage ares. Quiet tree lined community with community pool. Recently remodeled kitchen, beautiful granite counter-tops, stainless steel appliances, w/wine fridge and plenty of natural night flow throughout the home's open, airy layout. The gorgeous main suite contains panoramic windows, large mirrored closets and en-suite bathroom. Both bedrooms have ceiling fans, washer/dryer in unit with gorgeous sliding door, floor to ceiling sliding glass doors, new blinds and new huge front window overlooking private front patio with professionally maintained landscaping. Condo fees cover trash, water and community pool with full-time lifeguard! Unit includes three (3) parking spacing. Moments to walking and bike path, W&OD Regional Park. Bus stop, & Amazon HQ2
Location
State VA
County Arlington
Zoning R2-7
Rooms
Other Rooms Living Room, Dining Room, Primary Bedroom, Bedroom 2, Kitchen
Main Level Bedrooms 2
Interior
Interior Features Dining Area, Entry Level Bedroom, Kitchen - Table Space, Primary Bath(s), Recessed Lighting, Upgraded Countertops, Wood Floors
Hot Water Electric
Heating Forced Air
Cooling Ceiling Fan(s), Central A/C
Fireplaces Number 1
Equipment Built-In Microwave, Dishwasher, Disposal, Dryer, Icemaker, Oven/Range - Electric, Refrigerator, Washer
Fireplace Y
Appliance Built-In Microwave, Dishwasher, Disposal, Dryer, Icemaker, Oven/Range - Electric, Refrigerator, Washer
Heat Source Electric
Exterior
Amenities Available Common Grounds, Pool - Outdoor
Water Access N
Accessibility None
Garage N
Building
Story 2
Unit Features Garden 1 - 4 Floors
Sewer Public Sewer
Water Public
Architectural Style Contemporary
Level or Stories 2
Additional Building Above Grade, Below Grade
New Construction N
Schools
Elementary Schools Drew
Middle Schools Gunston
High Schools Wakefield
School District Arlington County Public Schools
Others
HOA Fee Include Insurance,Management,Pool(s),Reserve Funds,Road Maintenance,Snow Removal,Trash,Water
Senior Community No
Tax ID 31-017-129
Ownership Condominium
Acceptable Financing Cash, Conventional, FHA, VA
Listing Terms Cash, Conventional, FHA, VA
Financing Cash,Conventional,FHA,VA
Special Listing Condition Standard
Read Less Info
Want to know what your home might be worth? Contact us for a FREE valuation!

Our team is ready to help you sell your home for the highest possible price ASAP

Bought with LeAnne C Anies • Property Collective
GET MORE INFORMATION





