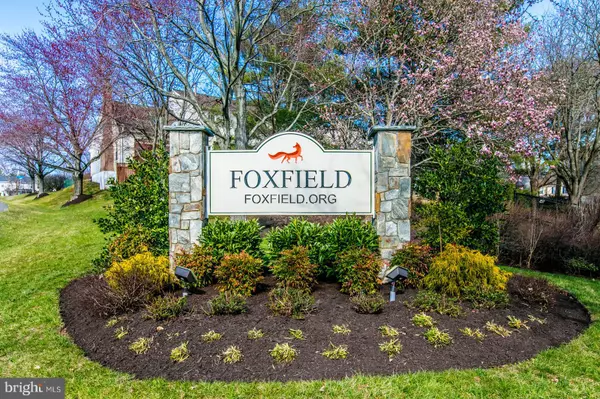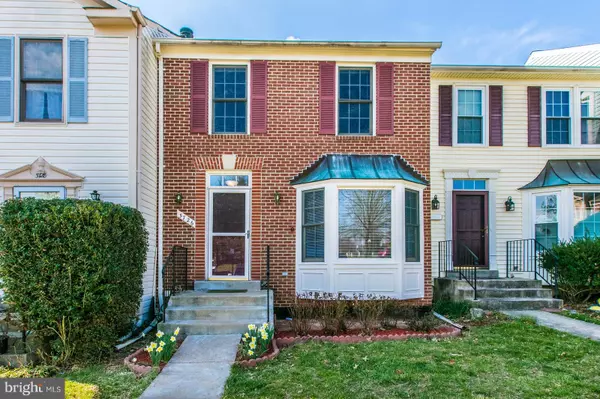For more information regarding the value of a property, please contact us for a free consultation.
Key Details
Sold Price $450,000
Property Type Townhouse
Sub Type Interior Row/Townhouse
Listing Status Sold
Purchase Type For Sale
Square Footage 1,684 sqft
Price per Sqft $267
Subdivision Foxfield
MLS Listing ID VAFX1115604
Sold Date 04/21/20
Style Colonial
Bedrooms 4
Full Baths 2
Half Baths 1
HOA Fees $83/qua
HOA Y/N Y
Abv Grd Liv Area 1,334
Originating Board BRIGHT
Year Built 1989
Annual Tax Amount $4,652
Tax Year 2020
Lot Size 1,500 Sqft
Acres 0.03
Property Description
VACANT - HAND SOAP IN POWDER ROOM - PLEASE SHOW - UPDATED BRICK FRONT TOWNHOUSE IN FAIRFAX! Walk into open living and dining room space with newly refinished hardwood. Fresh modern paint throughout and new plush carpets in neutral color. Brand new kitchen completed with granite countertop and SS appliances. Breakfast room with bump out and sky lights offers great space for entertaining. Walk out to a spacious deck looking out to woods. Walk out basement has an additional 4th bedroom and recreation area. Large storage area with rough in that can be easily convert to for a full bath. Back yard is fully fenced and complete with patio and large storage shed. Two assigned sports in front, with lots of visitor spots near by. Great community amenities incl. pool, tennis, tot lot. Convenient location, close to schools, Rt 50, Ffx Co Pkway, metro bus.
Location
State VA
County Fairfax
Zoning 303
Rooms
Other Rooms Living Room, Dining Room, Primary Bedroom, Bedroom 2, Bedroom 3, Kitchen, Family Room, Breakfast Room, Bedroom 1, Laundry, Primary Bathroom, Full Bath
Basement Daylight, Full, Fully Finished, Interior Access, Walkout Level, Windows
Interior
Interior Features Breakfast Area, Carpet, Dining Area, Floor Plan - Traditional, Kitchen - Country, Kitchen - Island, Primary Bath(s), Skylight(s), Walk-in Closet(s), Wood Floors
Hot Water Natural Gas
Heating Forced Air, Baseboard - Electric
Cooling Central A/C
Flooring Hardwood, Carpet
Fireplaces Number 1
Equipment Range Hood, Dishwasher, Refrigerator, Washer, Dryer, Icemaker, Oven/Range - Gas, Water Heater, Stainless Steel Appliances
Fireplace N
Appliance Range Hood, Dishwasher, Refrigerator, Washer, Dryer, Icemaker, Oven/Range - Gas, Water Heater, Stainless Steel Appliances
Heat Source Natural Gas, Electric
Laundry Basement
Exterior
Exterior Feature Deck(s)
Parking On Site 2
Fence Rear
Utilities Available Natural Gas Available, Electric Available
Amenities Available Jog/Walk Path, Pool - Outdoor, Basketball Courts, Tennis Courts, Tot Lots/Playground
Water Access N
Roof Type Shingle
Accessibility None
Porch Deck(s)
Garage N
Building
Story 3+
Sewer Public Sewer
Water Public
Architectural Style Colonial
Level or Stories 3+
Additional Building Above Grade, Below Grade
Structure Type Dry Wall
New Construction N
Schools
Elementary Schools Lees Corner
Middle Schools Franklin
High Schools Chantilly
School District Fairfax County Public Schools
Others
HOA Fee Include Pool(s),Snow Removal,Trash
Senior Community No
Tax ID 0353 23120014
Ownership Fee Simple
SqFt Source Estimated
Acceptable Financing Cash, Conventional, VA, FHA
Horse Property N
Listing Terms Cash, Conventional, VA, FHA
Financing Cash,Conventional,VA,FHA
Special Listing Condition Standard
Read Less Info
Want to know what your home might be worth? Contact us for a FREE valuation!

Our team is ready to help you sell your home for the highest possible price ASAP

Bought with Lilah Bross • Century 21 Redwood Realty




