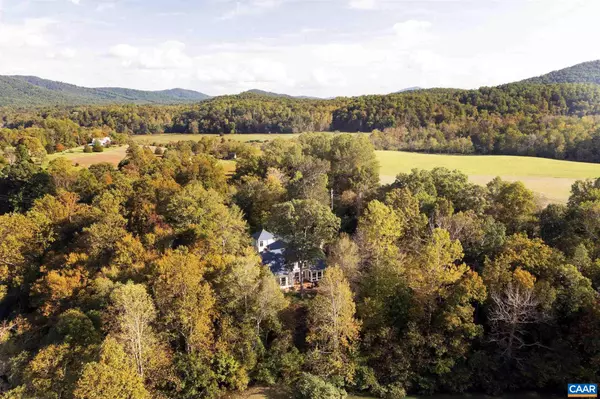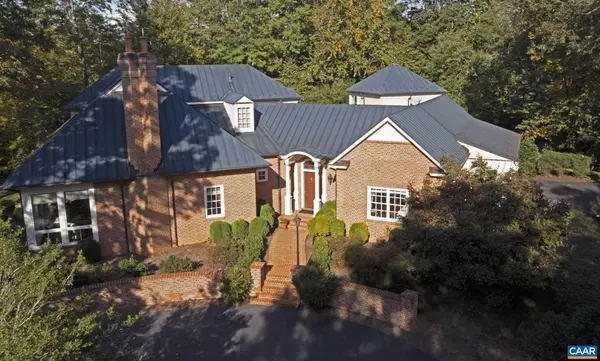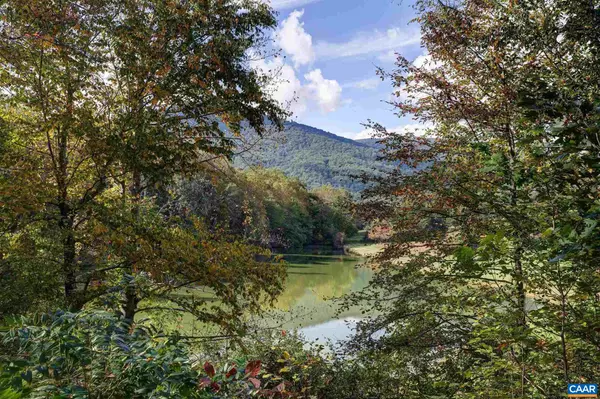For more information regarding the value of a property, please contact us for a free consultation.
Key Details
Sold Price $1,412,775
Property Type Single Family Home
Sub Type Detached
Listing Status Sold
Purchase Type For Sale
Square Footage 5,061 sqft
Price per Sqft $279
Subdivision Unknown
MLS Listing ID 623400
Sold Date 01/20/22
Style Traditional
Bedrooms 4
Full Baths 3
Half Baths 1
Condo Fees $250
HOA Fees $156/ann
HOA Y/N Y
Abv Grd Liv Area 5,061
Originating Board CAAR
Year Built 1996
Annual Tax Amount $6,090
Tax Year 2020
Lot Size 3.070 Acres
Acres 3.07
Property Description
WINDTRYST is a substantial, custom built and architect designed home by the current,original owners.The features and attention to detail that mark a well thought out design layout are immediately apparent when one enters the foyer highlighted by custom wood inlay design matching the leaded glass transom over the mahogany entrance door.Venturing right from the foyer will lead you past a gallery to the private office with artist loft above and a view of the goldfish pond.Left will lead you past separate dining and living rooms into the recently upgraded kitchen and breakfast area. Access from the kitchen is an enclosed porch with convertible storm window and screen openings.Adjacent to the spacious Kitchen is a Family Room with corner fireplace. Both rooms feature full length windows providing gorgeous pond and mountain views.The first floor, large master suite is conveniently located adjacent to these most-used rooms of the home. An additional private guest room wit h full bath is also on the first floor. Two bedrooms with full bath and walk-in attic storage all on the second level. An oversized two car attached garage is accessible from the laundry hallway. Also a detached 3 car garage w/ workshop.,Painted Cabinets,Fireplace in Family Room,Fireplace in Living Room
Location
State VA
County Nelson
Zoning R
Rooms
Other Rooms Living Room, Dining Room, Primary Bedroom, Kitchen, Family Room, Breakfast Room, Sun/Florida Room, Laundry, Loft, Office, Primary Bathroom, Full Bath, Additional Bedroom
Basement Interior Access, Partial, Sump Pump
Main Level Bedrooms 2
Interior
Interior Features Walk-in Closet(s), Attic, Breakfast Area, Entry Level Bedroom
Heating Central, Heat Pump(s)
Cooling Central A/C, Heat Pump(s)
Flooring Hardwood, Wood
Fireplaces Number 2
Fireplaces Type Wood
Equipment Water Conditioner - Owned, Dryer, Washer, Dishwasher, Oven - Double, Oven/Range - Electric, Refrigerator
Fireplace Y
Window Features Insulated
Appliance Water Conditioner - Owned, Dryer, Washer, Dishwasher, Oven - Double, Oven/Range - Electric, Refrigerator
Heat Source Other, Propane - Owned
Exterior
Exterior Feature Patio(s), Porch(es)
Parking Features Garage - Side Entry, Oversized
Amenities Available Club House, Lake, Swimming Pool, Tennis Courts
View Mountain, Water, Courtyard
Roof Type Copper
Accessibility None
Porch Patio(s), Porch(es)
Garage Y
Building
Lot Description Private, Sloping, Landscaping, Partly Wooded, Cul-de-sac
Story 2
Foundation Concrete Perimeter
Sewer Septic Exists
Water Well
Architectural Style Traditional
Level or Stories 2
Additional Building Above Grade, Below Grade
New Construction N
Schools
Elementary Schools Rockfish
Middle Schools Nelson
High Schools Nelson
School District Nelson County Public Schools
Others
HOA Fee Include Pool(s)
Ownership Other
Special Listing Condition Standard
Read Less Info
Want to know what your home might be worth? Contact us for a FREE valuation!

Our team is ready to help you sell your home for the highest possible price ASAP

Bought with LAURA FUTTY • LORING WOODRIFF REAL ESTATE ASSOCIATES




