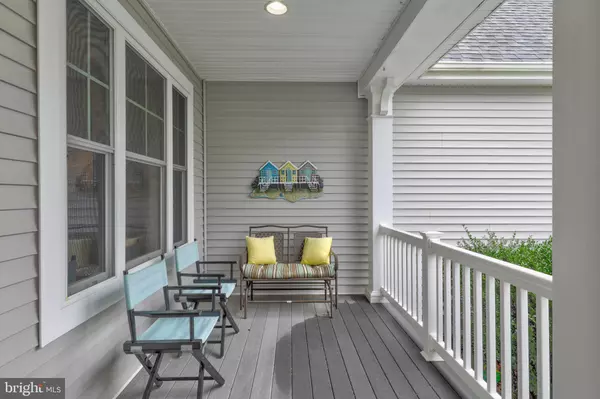For more information regarding the value of a property, please contact us for a free consultation.
Key Details
Sold Price $660,000
Property Type Single Family Home
Sub Type Detached
Listing Status Sold
Purchase Type For Sale
Square Footage 2,541 sqft
Price per Sqft $259
Subdivision Retreat At Love Creek
MLS Listing ID DESU2000199
Sold Date 12/03/21
Style Coastal,Contemporary
Bedrooms 3
Full Baths 2
HOA Fees $144/qua
HOA Y/N Y
Abv Grd Liv Area 2,541
Originating Board BRIGHT
Year Built 2012
Annual Tax Amount $1,867
Tax Year 2021
Lot Size 10,890 Sqft
Acres 0.25
Lot Dimensions 90.00 x 125.00
Property Description
Move In Ready - Exquisite Schell Mariner Model home in Retreat at Love Creek Community, Turn-Key, sold furnished, Well maintained, exquisite decor, incredibly spacious 1 level open floor plan, relax and enjoy sun light filled Great Room and Kitchen overlooking incredible serene pond views, This spectacular home features 3 bdrms, 2 baths, hardwood flooring throughout the main living, gourmet kitchen cabinetry, tiled back splash, pantry, granite counter tops, stainless steel appliances, breakfast bar, and eat in kitchen with bay windows, 1st floor owner suite features 2 walk in closets, tray ceiling, en-suite features ceramic tile, huge tiled shower, granite double vanities, linen closet, 2 spacious guest rooms with walk in closets, guest bathroom. Enjoy relaxing on your beautiful huge screened-in porch with outdoor speakers, fans, overlooking lush landscaping, wand a beautiful serene pond. Great Neighborhood amenities include Club House, Tennis Courts, Outdoor pool, pier & kayak launch (Kayaks included) - in very close proximity to home. Enjoy close proximity to Lewes, Rehoboth beaches, restaurants, and more!
Location
State DE
County Sussex
Area Lewes Rehoboth Hundred (31009)
Zoning MR
Rooms
Main Level Bedrooms 3
Interior
Interior Features Breakfast Area, Ceiling Fan(s), Combination Dining/Living, Combination Kitchen/Living, Entry Level Bedroom, Family Room Off Kitchen, Floor Plan - Open, Kitchen - Island, Kitchen - Gourmet, Kitchen - Table Space, Recessed Lighting, Window Treatments, Wood Floors
Hot Water Electric
Heating Heat Pump(s)
Cooling Central A/C
Flooring Hardwood
Equipment Dishwasher, Dryer, Microwave, Oven/Range - Electric, Range Hood, Refrigerator, Stove, Washer, Water Heater, Water Heater - Tankless
Furnishings Yes
Fireplace N
Window Features Bay/Bow,Insulated,Screens
Appliance Dishwasher, Dryer, Microwave, Oven/Range - Electric, Range Hood, Refrigerator, Stove, Washer, Water Heater, Water Heater - Tankless
Heat Source Propane - Metered
Laundry Main Floor
Exterior
Exterior Feature Porch(es), Screened
Garage Garage - Front Entry
Garage Spaces 2.0
Utilities Available Cable TV Available, Electric Available, Sewer Available, Water Available
Amenities Available Club House, Pier/Dock, Tennis Courts, Water/Lake Privileges
Waterfront N
Water Access N
View Pond
Roof Type Pitched
Street Surface Paved
Accessibility Level Entry - Main
Porch Porch(es), Screened
Parking Type Attached Garage
Attached Garage 2
Total Parking Spaces 2
Garage Y
Building
Lot Description Landscaping, Pond, Trees/Wooded
Story 1
Foundation Concrete Perimeter
Sewer Public Sewer
Water Public
Architectural Style Coastal, Contemporary
Level or Stories 1
Additional Building Above Grade, Below Grade
Structure Type 9'+ Ceilings,Tray Ceilings
New Construction N
Schools
School District Cape Henlopen
Others
HOA Fee Include Common Area Maintenance,Pier/Dock Maintenance,Pool(s)
Senior Community No
Tax ID 334-11.00-252.00
Ownership Fee Simple
SqFt Source Assessor
Acceptable Financing Cash, Conventional
Listing Terms Cash, Conventional
Financing Cash,Conventional
Special Listing Condition Standard
Read Less Info
Want to know what your home might be worth? Contact us for a FREE valuation!

Our team is ready to help you sell your home for the highest possible price ASAP

Bought with CHRISTINE MCCOY • Coldwell Banker Realty
GET MORE INFORMATION





