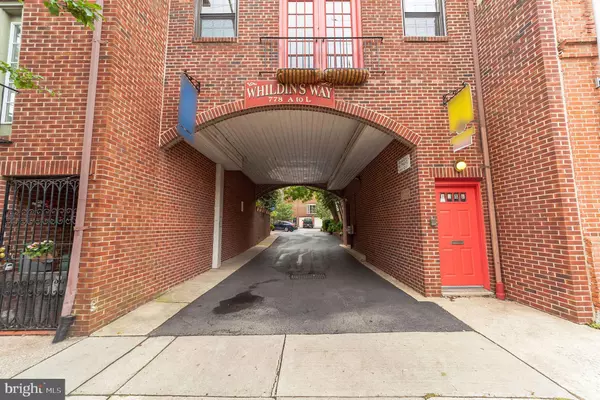Bought with Bryan J Capone • Keller Williams Philly
For more information regarding the value of a property, please contact us for a free consultation.
Key Details
Sold Price $618,000
Property Type Townhouse
Sub Type Interior Row/Townhouse
Listing Status Sold
Purchase Type For Sale
Square Footage 1,802 sqft
Price per Sqft $342
Subdivision Queen Village
MLS Listing ID PAPH920546
Sold Date 09/30/20
Style Split Level
Bedrooms 3
Full Baths 2
Half Baths 1
HOA Fees $29/ann
HOA Y/N Y
Abv Grd Liv Area 1,632
Year Built 1980
Available Date 2020-08-06
Annual Tax Amount $8,444
Tax Year 2020
Lot Size 760 Sqft
Acres 0.02
Lot Dimensions 21.83 x 34.83
Property Sub-Type Interior Row/Townhouse
Source BRIGHT
Property Description
Drive into a unique Queen Village home nestled in a safe, private off-street, beautifully landscaped courtyard. Built in 1980, this home is perfect for family living as it s in the Meredith catchment and has been meticulously maintained by only two owners. It has 3 bedrooms, 2-1/2 baths, private patio, attached garage, plus an extra parking spot at your front door. Enter the home via an elegant vestibule and entryway complete with coat closet and garage access. This home boasts a striking, light-filled living area with sliding doors that open out onto a private, delightfully landscaped bricked garden perfect for relaxing, grilling, and entertaining. Next, enter into the renovated and spacious kitchen and dining room and enjoy all the luxuries of a chef s kitchen: loads of granite counter space, SS appliances, dual floor-to-ceiling pantries, two lighted and glass-fronted storage towers, soft-close drawers and cabinetry, two lazy Susans, hanging pot rack, built-in wine storage and refrigerator, loads of lighting options with dimmers, and sliding doors that open out onto a Juliet balcony overlooking the courtyard all richly appointed with cherry cognac cabinetry. One bedroom overlooks the peaceful front courtyard and the other two bedrooms overlook the home s patio as well as beautiful trees (many of which are flowering), where birdsong complements the calm scenery. The majestic master suite is spacious and features plush, cushioned wall-to-wall carpeting, a vaulted ceiling, high windows and plenty of closet storage outfitted with the Elfa closet system. The finished basement includes a powder room, several enclosed storage areas, a washer and dryer, and offers artist, office, or exercise space or whatever your imagination may desire. Included with this home are hardwood floors throughout, a new HVAC system, a 50-gallon water heater, and energy-efficient windows. This move-in ready home is waiting to be enjoyed. You do not want to miss your opportunity to own in the coveted Queen Village community!
Location
State PA
County Philadelphia
Area 19147 (19147)
Zoning RM1
Rooms
Other Rooms Living Room, Primary Bedroom, Bedroom 2, Kitchen, Basement, Bedroom 1, Laundry, Storage Room, Primary Bathroom, Full Bath, Half Bath
Basement Fully Finished, Connecting Stairway
Interior
Interior Features Upgraded Countertops, Built-Ins, Recessed Lighting
Hot Water Electric
Heating Forced Air
Cooling Central A/C
Heat Source Electric
Laundry Basement
Exterior
Exterior Feature Patio(s), Balcony
Parking Features Additional Storage Area
Garage Spaces 2.0
Amenities Available Other
Water Access N
Accessibility None
Porch Patio(s), Balcony
Attached Garage 1
Total Parking Spaces 2
Garage Y
Building
Lot Description Landscaping, No Thru Street
Story 3
Sewer Public Sewer
Water Public
Architectural Style Split Level
Level or Stories 3
Additional Building Above Grade, Below Grade
New Construction N
Schools
School District The School District Of Philadelphia
Others
HOA Fee Include All Ground Fee
Senior Community No
Tax ID 022116635
Ownership Fee Simple
SqFt Source Assessor
Security Features Smoke Detector
Special Listing Condition Standard
Read Less Info
Want to know what your home might be worth? Contact us for a FREE valuation!

Our team is ready to help you sell your home for the highest possible price ASAP





