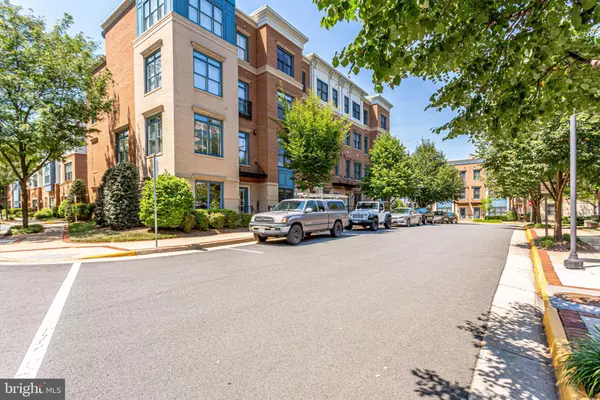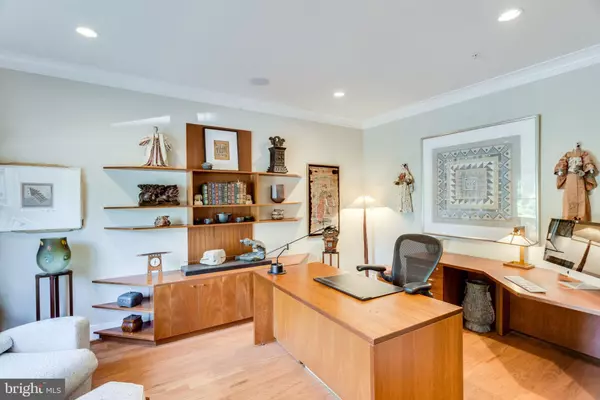For more information regarding the value of a property, please contact us for a free consultation.
Key Details
Sold Price $626,000
Property Type Townhouse
Sub Type Interior Row/Townhouse
Listing Status Sold
Purchase Type For Sale
Square Footage 2,118 sqft
Price per Sqft $295
Subdivision Centerpointe
MLS Listing ID VAFX1104986
Sold Date 02/24/20
Style Contemporary
Bedrooms 3
Full Baths 3
Half Baths 1
HOA Fees $154/mo
HOA Y/N Y
Abv Grd Liv Area 2,118
Originating Board BRIGHT
Year Built 2007
Annual Tax Amount $7,084
Tax Year 2018
Lot Size 1,180 Sqft
Acres 0.03
Property Description
Stunning Townhouse in the Heart of Fairfax!Gorgeous townhouse featuring 3 Bedrooms and 3.5 Baths on four fully finished levels with attached two car garage! Elegant details and designer upgrades throughout including gleaming hardwoods, palladium windows, 9ft ceilings, beautiful crown moldings, custom wrought iron, built-ins and more; shows like a model home! The entry level features a lovely foyer, spacious office, and convenient garage access. The expansive, light-filled first floor enjoys an open floor plan with a gourmet kitchen opening to a dramatic living and dining areas. The beautiful kitchen is a chef's dream with custom cabinetry and backsplash, appliance upgrades, breakfast bar, and access to the rear deck; perfect for entertaining or quiet dinners at home. The third level includes spacious master bedroom suite with large walk in closet and en suite bath with soaking tub, another generously sized bedroom and hall bath. The fourth level offers a large, sunny family room, third bedroom and full bath, and walk-out to private rooftop patio! Fantastic location just steps to shopping and restaurants in Fairfax and just minutes to Rt. 50 and I66!
Location
State VA
County Fairfax
Zoning 402
Interior
Interior Features Built-Ins, Carpet, Ceiling Fan(s), Combination Dining/Living, Crown Moldings, Floor Plan - Open, Kitchen - Eat-In, Kitchen - Gourmet, Recessed Lighting, Primary Bath(s), Soaking Tub, Walk-in Closet(s), Wood Floors
Hot Water Natural Gas
Heating Forced Air
Cooling Central A/C, Ceiling Fan(s), Zoned
Fireplaces Number 1
Fireplaces Type Gas/Propane, Mantel(s)
Equipment Built-In Microwave, Dishwasher, Dryer, Disposal, Oven/Range - Gas, Refrigerator, Stainless Steel Appliances, Washer, Water Heater
Fireplace Y
Appliance Built-In Microwave, Dishwasher, Dryer, Disposal, Oven/Range - Gas, Refrigerator, Stainless Steel Appliances, Washer, Water Heater
Heat Source Natural Gas, Electric
Exterior
Parking Features Garage - Rear Entry
Garage Spaces 2.0
Water Access N
Accessibility None
Attached Garage 2
Total Parking Spaces 2
Garage Y
Building
Story 3+
Sewer Public Sewer
Water Public
Architectural Style Contemporary
Level or Stories 3+
Additional Building Above Grade, Below Grade
New Construction N
Schools
Elementary Schools Eagle View
Middle Schools Katherine Johnson
High Schools Fairfax
School District Fairfax County Public Schools
Others
Pets Allowed Y
HOA Fee Include Common Area Maintenance,Management,Reserve Funds,Snow Removal
Senior Community No
Tax ID 0463 26 0077
Ownership Fee Simple
SqFt Source Estimated
Security Features Security System
Special Listing Condition Standard
Pets Allowed No Pet Restrictions
Read Less Info
Want to know what your home might be worth? Contact us for a FREE valuation!

Our team is ready to help you sell your home for the highest possible price ASAP

Bought with Non Member • Non Subscribing Office




