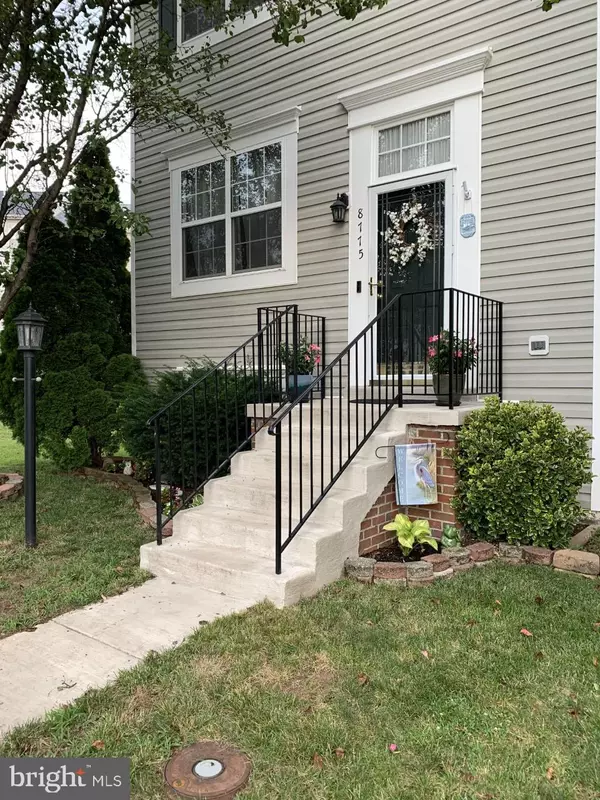For more information regarding the value of a property, please contact us for a free consultation.
Key Details
Sold Price $374,000
Property Type Townhouse
Sub Type End of Row/Townhouse
Listing Status Sold
Purchase Type For Sale
Square Footage 2,240 sqft
Price per Sqft $166
Subdivision Sheffield Manor
MLS Listing ID VAPW500790
Sold Date 09/03/20
Style Traditional
Bedrooms 3
Full Baths 2
Half Baths 2
HOA Fees $87/mo
HOA Y/N Y
Abv Grd Liv Area 1,520
Originating Board BRIGHT
Year Built 1998
Annual Tax Amount $4,258
Tax Year 2020
Lot Size 2,344 Sqft
Acres 0.05
Property Description
Beautiful 3 level, well-kept end-unit home with many upgrades in desirable Sheffield Manor! Spacious fenced backyard with two sheds and deck for entertaining. Ceramic tile in foyer and hardwood in hallway and dining room. Ceramic tiles in kitchen with beautiful granite countertops. Upgraded carpet on main and upper floors/bedrooms. Extended sunroom bump outs on all three levels. Cozy gas fireplace in basement family room. 3 bedrooms, 2 full baths and 2 half baths. 4th Bedroom/Den/Office in basement. Luxurious master bath with soaking tub, separate shower and granite counter top with new fixtures. New roof in 2015 with 50-year architectural shingles. New gas hot water heater in 2016. New heat and A/C unit in 2017. Whole house humidifier. GREAT commuter location minutes from Rt 66 & Prince William Parkway. Lots of shopping and restaurants within 5 miles. First time on the market since the home was built by original owners. Don t let this rare opportunity pass you by! - Xfinity and Fios available, Save your buyers some $$ - we have a radon test that passed and a home inspection the seller is willing to share Home warranty included
Location
State VA
County Prince William
Zoning R6
Rooms
Other Rooms Living Room, Dining Room, Primary Bedroom, Bedroom 2, Kitchen, Bedroom 1, Laundry, Recreation Room, Storage Room, Bathroom 1, Primary Bathroom, Half Bath
Basement Daylight, Partial, Fully Finished, Rear Entrance, Walkout Stairs, Windows
Interior
Interior Features Carpet, Ceiling Fan(s), Chair Railings, Family Room Off Kitchen, Floor Plan - Traditional, Formal/Separate Dining Room, Primary Bath(s), Soaking Tub, Upgraded Countertops, Walk-in Closet(s), Window Treatments
Hot Water Natural Gas
Heating Forced Air, Other
Cooling Ceiling Fan(s), Central A/C
Flooring Carpet, Ceramic Tile, Hardwood
Fireplaces Number 1
Equipment Built-In Microwave, Dishwasher, Disposal, Dryer, Exhaust Fan, Icemaker, Refrigerator, Stove, Washer, Humidifier
Appliance Built-In Microwave, Dishwasher, Disposal, Dryer, Exhaust Fan, Icemaker, Refrigerator, Stove, Washer, Humidifier
Heat Source Natural Gas
Laundry Basement
Exterior
Exterior Feature Deck(s)
Fence Wood
Waterfront N
Water Access N
Roof Type Architectural Shingle
Accessibility None
Porch Deck(s)
Parking Type On Street
Garage N
Building
Lot Description Corner
Story 3
Sewer Public Sewer
Water Public
Architectural Style Traditional
Level or Stories 3
Additional Building Above Grade, Below Grade
Structure Type Dry Wall
New Construction N
Schools
School District Prince William County Public Schools
Others
Senior Community No
Tax ID 7596-03-0863
Ownership Fee Simple
SqFt Source Assessor
Special Listing Condition Standard
Read Less Info
Want to know what your home might be worth? Contact us for a FREE valuation!

Our team is ready to help you sell your home for the highest possible price ASAP

Bought with Jorge M Najarro • Pearson Smith Realty, LLC
GET MORE INFORMATION





