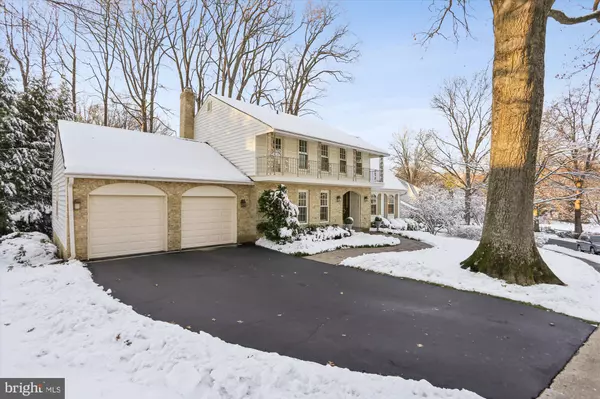For more information regarding the value of a property, please contact us for a free consultation.
Key Details
Sold Price $1,433,000
Property Type Single Family Home
Sub Type Detached
Listing Status Sold
Purchase Type For Sale
Square Footage 3,348 sqft
Price per Sqft $428
Subdivision Mc Lean Hunt
MLS Listing ID VAFX2039346
Sold Date 01/28/22
Style Traditional
Bedrooms 5
Full Baths 2
Half Baths 2
HOA Fees $21/ann
HOA Y/N Y
Abv Grd Liv Area 2,598
Originating Board BRIGHT
Year Built 1971
Annual Tax Amount $12,442
Tax Year 2021
Lot Size 0.346 Acres
Acres 0.35
Property Description
LOVINGLY MAINTAINED & RENOVATED IN DESIRABLE MCLEAN HUNT! 5BR'S 2 FULL BATHS & 2 HALF BATHS NESTLED AMONG MATURE TREES* CENTER HALL FOYER WITH TILE FLOORS, CHAIR RAILING, CROWN MOLDING & TWO COAT CLOSETS* ADJOINING FORMAL LR & DR W/ RICH HDWD FLOORS & ELEGANT CUSTOM DRAPERY, PLENTY OF SPACE FOR ALL OCCASIONS* DBLE DOORS FROM THE DR OPEN TO THE ARCHITECTURALLY DESIGNED KITCHEN W/ GRANITE COUNTERTOPS, SS APPLIANCES WHICH INCLUDE A COOKTOP, DBLE WALL OVENS, A FRENCH DOOR REFRIGERATOR, CUSTOM CABINETRY W/ AN EXTRA DEEP CABINET, A BUILT IN IDEAL FOR COOKBOOKS & A "CUSTOM GARAGE" PERFECT FOR STORING ADDITIONAL ITEMS* SWING OPEN THE DOORS FROM THE KITCHEN TO THE CUSTOM SCREENED IN PORCH WITH BOAT PINE FLOORING & SKYLIGHTS WHICH ALSO OPENS UP TO THE DECK AREA WITH STEPS DOWN TO THE REAR YARD* RELAX IN THE COZY FR W/ CUSTOM BUILT IN & GAS FP W/ MANTLE & GRANITE SURROUND* STEP DOWN TO THE ML LAUNDRY W/ TILE FLOORS, TOP LOADING SAMSUNG WASHER & DRYER + UTILITY SINK & ACCESS TO THE EXPANSIVE TWO CAR GARAGE* ENJOY THE ML DEN FOR WORKING OR JUST RELAXING & READING A BOOK* UL HDWD STAIRS W/ CUSTOM RUNNER TAKE YOU TO THE PRIMARY SUITE W/ HDWD FLOORS, LRGE W/I CUSTOM CLOSET WITH DBLE DOORS, ROOM DARKENING WINDOW TREATMENTS & WALK IN ATTIC FOR ADDL STORAGE* ATTACHED PRIMARY BATHROOM WITH TILE FLOORS, SEPARATE VANITIES W/ GRANITE COUNTERTOPS, SOFT CLOSE DRAWERS, TUB & STAND ALONE SHOWER WITH CUSTOM TILE & LINEN CLOSET* 4 ADDL BR'S W/HDWD FLOORS ON UL, FULL BATH W/TILE FLOORS, VANITY W/GRANITE COUNTERTOP, SOFT CLOSE DRAWERS & TUB SHOWER COMBO* NEWLY INSTALLED NEUTRAL CARPETING LEAD YOU TO THE W/O LL W/ REC RM & RECESSED LIGHTING* BONUS RM W/ NEUTRAL CARPETING & 4 CLOSETS, PERFECT FOR ADDL HOME OFFICE, PLAYROOM, A PLACE FOR GUESTS ETC..* HALF BATH WITH TILE FLOORS & VANITY & TWO SEPARATE STORAGE ROOMS* LL WALK OUT TO CUSTOM PAVER PATIO AREA AND BEAUTIFULLY LANDSCAPED YARD W/ SLATE PATIO AREA SURROUNDED BY TREES FOR STAR GAZING* RM MSMTS ARE APPROX* THIS HOUSE IS A 10+
Location
State VA
County Fairfax
Zoning 121
Rooms
Other Rooms Living Room, Dining Room, Primary Bedroom, Bedroom 2, Bedroom 3, Bedroom 4, Bedroom 5, Kitchen, Family Room, Den, Foyer, Breakfast Room, Laundry, Recreation Room, Storage Room, Utility Room, Bonus Room, Primary Bathroom, Full Bath, Half Bath, Screened Porch
Basement Fully Finished, Outside Entrance, Rear Entrance, Walkout Level, Windows, Daylight, Full
Interior
Interior Features Breakfast Area, Built-Ins, Carpet, Ceiling Fan(s), Chair Railings, Crown Moldings, Dining Area, Family Room Off Kitchen, Floor Plan - Traditional, Formal/Separate Dining Room, Kitchen - Eat-In, Kitchen - Gourmet, Kitchen - Table Space, Primary Bath(s), Recessed Lighting, Skylight(s), Tub Shower, Upgraded Countertops, Walk-in Closet(s), Window Treatments, Wood Floors
Hot Water Electric
Heating Forced Air
Cooling Ceiling Fan(s), Central A/C
Flooring Carpet, Ceramic Tile, Hardwood
Fireplaces Number 1
Fireplaces Type Insert, Mantel(s), Screen
Equipment Built-In Microwave, Cooktop, Dishwasher, Disposal, Dryer, Freezer, Icemaker, Oven - Double, Oven - Wall, Refrigerator, Stainless Steel Appliances, Washer, Water Heater
Fireplace Y
Appliance Built-In Microwave, Cooktop, Dishwasher, Disposal, Dryer, Freezer, Icemaker, Oven - Double, Oven - Wall, Refrigerator, Stainless Steel Appliances, Washer, Water Heater
Heat Source Natural Gas
Laundry Main Floor
Exterior
Exterior Feature Patio(s), Porch(es), Screened, Deck(s)
Parking Features Additional Storage Area, Garage - Front Entry, Garage Door Opener, Inside Access
Garage Spaces 2.0
Water Access N
View Trees/Woods
Accessibility None
Porch Patio(s), Porch(es), Screened, Deck(s)
Attached Garage 2
Total Parking Spaces 2
Garage Y
Building
Lot Description Front Yard, Landscaping, Partly Wooded, Rear Yard, SideYard(s), Private
Story 3
Foundation Other
Sewer Public Sewer
Water Public
Architectural Style Traditional
Level or Stories 3
Additional Building Above Grade, Below Grade
New Construction N
Schools
Elementary Schools Spring Hill
Middle Schools Cooper
High Schools Langley
School District Fairfax County Public Schools
Others
Senior Community No
Tax ID 0292 06 0072
Ownership Fee Simple
SqFt Source Assessor
Special Listing Condition Standard
Read Less Info
Want to know what your home might be worth? Contact us for a FREE valuation!

Our team is ready to help you sell your home for the highest possible price ASAP

Bought with Ing-ing Liu • Evergreen Properties
GET MORE INFORMATION





