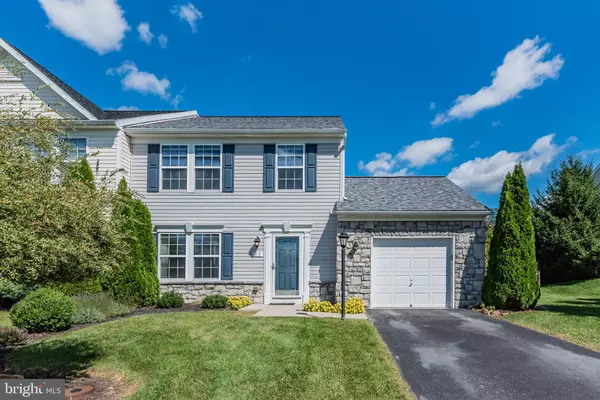For more information regarding the value of a property, please contact us for a free consultation.
Key Details
Sold Price $220,000
Property Type Single Family Home
Sub Type Twin/Semi-Detached
Listing Status Sold
Purchase Type For Sale
Square Footage 1,628 sqft
Price per Sqft $135
Subdivision None Available
MLS Listing ID PAFL2002468
Sold Date 11/09/21
Style Side-by-Side
Bedrooms 3
Full Baths 2
Half Baths 1
HOA Y/N N
Abv Grd Liv Area 1,628
Originating Board BRIGHT
Year Built 2010
Annual Tax Amount $2,716
Tax Year 2020
Lot Size 10,019 Sqft
Acres 0.23
Property Description
This gorgeous, move-in ready, 1/2 duplex just hit the market and is ready for her new owner! Incredibly well-maintained from the outside-in, inside-out! Walking in from the front entrance - you're right inside the gigantic living room with new floors and fresh paint! You will love the openness this home's floorplan offers! The living room opens right into the combination kitchen/dining room area providing a great and flowing space to entertain, cook, bake, homeschool, ect. The kitchen offers lots of cabinet space storage, pantry and an island with cabinets and electric! All the kitchen appliances also convey with the sale! The dining area provides space for a formal table for those holiday dinners and access through the sliding glass doors to the rear yard and patio! The main level also contains a half bath so there's no need for you or your guests to go upstairs when you need those facilities! Take a walk up those pretty steps to the 2nd story! Here you will find your primary bedroom, bathroom and huge walk-in closet! In addition to the primary area, you have 2 more bedrooms, a full bath and your laundry room! This beauty offers central air, natural gas heat, 1-car garage, paved driveway and is in a quiet, convenient location. Don't miss your chance to own this home and love where you live. Call Kristin or Mandy for more information and to schedule your own private tour, today!
Location
State PA
County Franklin
Area Greene Twp (14509)
Zoning R-1
Rooms
Other Rooms Living Room, Dining Room, Primary Bedroom, Bedroom 2, Bedroom 3, Kitchen, Laundry, Primary Bathroom, Full Bath
Interior
Interior Features Pantry, Walk-in Closet(s), Kitchen - Island, Floor Plan - Open
Hot Water Natural Gas
Heating Heat Pump(s)
Cooling Central A/C, Ceiling Fan(s)
Flooring Carpet, Laminated
Equipment Refrigerator, Oven/Range - Electric, Dishwasher, Microwave
Furnishings No
Fireplace N
Window Features Double Pane
Appliance Refrigerator, Oven/Range - Electric, Dishwasher, Microwave
Heat Source Natural Gas
Laundry Upper Floor, Hookup
Exterior
Exterior Feature Patio(s)
Garage Garage - Front Entry, Garage Door Opener
Garage Spaces 1.0
Fence Wood
Utilities Available Cable TV Available
Waterfront N
Water Access N
Roof Type Architectural Shingle
Accessibility None
Porch Patio(s)
Parking Type Driveway, Attached Garage
Attached Garage 1
Total Parking Spaces 1
Garage Y
Building
Lot Description Cleared
Story 2
Foundation Slab
Sewer Public Sewer
Water Public
Architectural Style Side-by-Side
Level or Stories 2
Additional Building Above Grade, Below Grade
Structure Type Dry Wall
New Construction N
Schools
High Schools Chambersburg Area
School District Chambersburg Area
Others
Pets Allowed N
Senior Community No
Tax ID 9-C19-546
Ownership Fee Simple
SqFt Source Assessor
Acceptable Financing Cash, Conventional, FHA, VA
Horse Property N
Listing Terms Cash, Conventional, FHA, VA
Financing Cash,Conventional,FHA,VA
Special Listing Condition Standard
Read Less Info
Want to know what your home might be worth? Contact us for a FREE valuation!

Our team is ready to help you sell your home for the highest possible price ASAP

Bought with Arlene B Unger • RE/MAX Results
GET MORE INFORMATION





