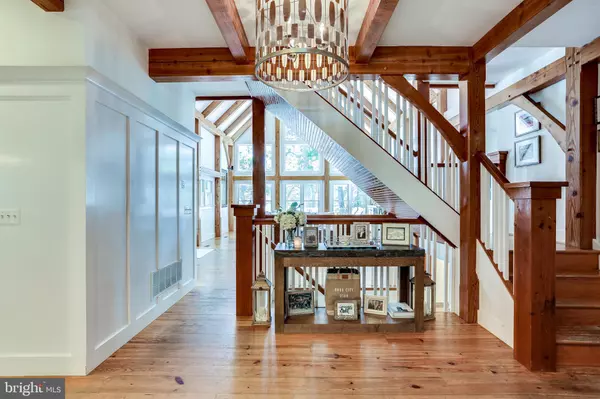For more information regarding the value of a property, please contact us for a free consultation.
Key Details
Sold Price $2,300,000
Property Type Single Family Home
Sub Type Detached
Listing Status Sold
Purchase Type For Sale
Square Footage 4,518 sqft
Price per Sqft $509
Subdivision Magothy Beach
MLS Listing ID MDAA441318
Sold Date 08/31/20
Style Post & Beam,Colonial
Bedrooms 5
Full Baths 3
Half Baths 2
HOA Y/N N
Abv Grd Liv Area 3,318
Originating Board BRIGHT
Year Built 2003
Annual Tax Amount $14,619
Tax Year 2019
Lot Size 1.506 Acres
Acres 1.51
Property Description
Amazing Waterfront home with stunning post and beam architecture and beautiful water views located on it's own private peninsula on Cattail Creek. This picture perfect home with 5 bedrooms and 3 full/2 half baths features 4 levels of living space and over 4000 sqft. and has been perfectly upgraded/renovated throughout the years. The open concept main level and walls of windows provide water views and scenic vistas from almost every room. Gourmet Kitchen with high-end appliances, stunning island, large pantry and adjoining dining room and cozy window seat. The kitchen area flows easily into the soaring Living Room with endless views, built-in cabinets, fireplace and adjacent custom home office area. Head upstairs and enjoy 3 spacious bedrooms with enormous hall bath and featuring a Master Suite that will take your breath away! Water views from every window, 2 story ceiling with exposed beams, custom closet, and luxurious Master bath with glass enclosed shower, makeup vanity, double sink and sep. water closet. Continue up the stairs to the 4th level into a private oasis with mini living room, bedroom, custom closet and full bath. The fully finished lower level has a spacious Family Room, bar area with beverage fridge, great workout area/bonus room and 1/2 bath. Despite how amazing the home is the location, views and exterior amenities take it up another notch! Fully fenced backyard on 1.5 acres with 520 ft. of frontage, wrap around back deck with hot tub, large lawn area with underground sprinklers, outdoor shower, waterfront paver patio with built-in gas fireplace and stairs down to your private beach and pier with 3 deepwater slips, 8-10 ft. MLW and boat lift. Completing this stunning property is a long circular driveway and 2 car garage. Welcome Home!
Location
State MD
County Anne Arundel
Zoning R5
Rooms
Basement Connecting Stairway, Full, Fully Finished, Heated, Improved, Interior Access, Windows
Interior
Interior Features Bar, Breakfast Area, Built-Ins, Ceiling Fan(s), Combination Dining/Living, Combination Kitchen/Dining, Combination Kitchen/Living, Dining Area, Exposed Beams, Family Room Off Kitchen, Floor Plan - Open, Kitchen - Eat-In, Kitchen - Gourmet, Kitchen - Island, Kitchen - Table Space, Primary Bath(s), Primary Bedroom - Bay Front, Pantry, Recessed Lighting, Skylight(s), Stall Shower, Tub Shower, Upgraded Countertops, Walk-in Closet(s), Wet/Dry Bar, Window Treatments, Wood Floors
Hot Water Electric
Heating Forced Air, Programmable Thermostat, Zoned
Cooling Central A/C, Ceiling Fan(s), Geothermal, Programmable Thermostat, Zoned
Flooring Hardwood, Ceramic Tile, Carpet
Fireplaces Number 1
Fireplaces Type Fireplace - Glass Doors, Mantel(s)
Equipment Built-In Microwave, Commercial Range, Dishwasher, Disposal, Dryer, Extra Refrigerator/Freezer, Oven/Range - Gas, Range Hood, Refrigerator, Six Burner Stove, Stainless Steel Appliances, Washer, Water Heater
Fireplace Y
Window Features Casement
Appliance Built-In Microwave, Commercial Range, Dishwasher, Disposal, Dryer, Extra Refrigerator/Freezer, Oven/Range - Gas, Range Hood, Refrigerator, Six Burner Stove, Stainless Steel Appliances, Washer, Water Heater
Heat Source Geo-thermal
Laundry Upper Floor
Exterior
Exterior Feature Deck(s), Patio(s), Porch(es)
Garage Garage - Front Entry, Garage Door Opener, Inside Access
Garage Spaces 7.0
Fence Fully, Rear, Split Rail
Waterfront Y
Waterfront Description Private Dock Site,Rip-Rap,Sandy Beach
Water Access Y
Water Access Desc Boat - Powered,Canoe/Kayak,Fishing Allowed,Personal Watercraft (PWC),Private Access,Sail,Swimming Allowed,Waterski/Wakeboard
View River, Scenic Vista, Water, Garden/Lawn
Roof Type Architectural Shingle
Accessibility None
Porch Deck(s), Patio(s), Porch(es)
Parking Type Attached Garage, Driveway
Attached Garage 2
Total Parking Spaces 7
Garage Y
Building
Lot Description Cul-de-sac, Front Yard, Landscaping, Level, No Thru Street, Premium, Private, Rear Yard, Rip-Rapped, Stream/Creek
Story 4
Sewer Public Sewer
Water Public
Architectural Style Post & Beam, Colonial
Level or Stories 4
Additional Building Above Grade, Below Grade
Structure Type 2 Story Ceilings,9'+ Ceilings,Cathedral Ceilings,Vaulted Ceilings,Wood Ceilings
New Construction N
Schools
Elementary Schools Folger Mckinsey
Middle Schools Severna Park
High Schools Severna Park
School District Anne Arundel County Public Schools
Others
Senior Community No
Tax ID 020352090215227
Ownership Fee Simple
SqFt Source Assessor
Special Listing Condition Standard
Read Less Info
Want to know what your home might be worth? Contact us for a FREE valuation!

Our team is ready to help you sell your home for the highest possible price ASAP

Bought with Joseph Bray • Long & Foster Real Estate, Inc.
GET MORE INFORMATION





