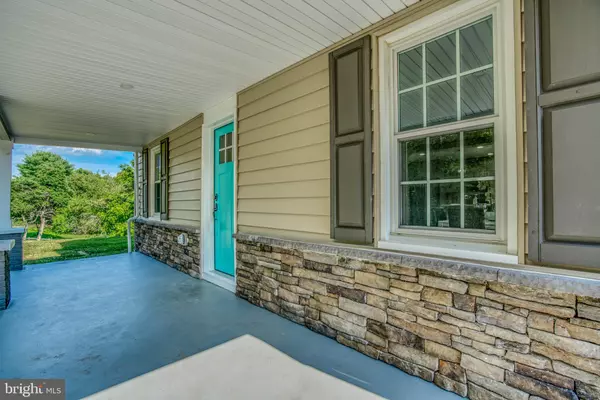For more information regarding the value of a property, please contact us for a free consultation.
Key Details
Sold Price $460,000
Property Type Single Family Home
Sub Type Detached
Listing Status Sold
Purchase Type For Sale
Square Footage 1,872 sqft
Price per Sqft $245
Subdivision Piney Run Estates
MLS Listing ID MDCR198018
Sold Date 08/24/20
Style Farmhouse/National Folk,Colonial
Bedrooms 3
Full Baths 2
Half Baths 1
HOA Y/N N
Abv Grd Liv Area 1,872
Originating Board BRIGHT
Year Built 1880
Annual Tax Amount $2,850
Tax Year 2019
Lot Size 2.230 Acres
Acres 2.23
Property Description
Beautiful 1880's farmhouse restoration! 3 large bedrooms with a full master suite. Additional mudroom/laundry, half bath and convenient entrance off the oversized driveway. 1st floor redesigned into a full open concept with a large kitchen, quartz island, breakfast area, separate dining and living room space with a blue tooth electric fireplace. New windows throughout additions, new exterior doors and a partial new roof. All new stainless steel appliances including washer and dryer. Completely re-wired from the new 200 amp panel, high efficiency heat pump, electric hot water heater, all new plumbing and septic tank. Well repaired and tested. Full fire sprinkler system with holding tank for safety and insurance savings! 2 car over sized heated and cooled garage/work shop with a separate electric panel, mini-split hvac system, adds over 400 sq ft of additional space to the home.2.23 Acre secluded property is located just foot steps from Piney Run Park and lake, on a private dead end street. Centrally located to the intersection of Rt 26 and Rt 32 for all shopping conveniences and easy commute to Baltimore or Howard County. This home is essentially new construction in the bones of and 1880's Farmhouse!
Location
State MD
County Carroll
Zoning RESIDENTIAL
Rooms
Basement Other, Heated, Outside Entrance, Partial, Poured Concrete, Unfinished
Interior
Interior Features Attic, Breakfast Area, Built-Ins, Carpet, Ceiling Fan(s), Combination Kitchen/Dining, Combination Dining/Living, Combination Kitchen/Living, Dining Area, Family Room Off Kitchen, Floor Plan - Open, Kitchen - Island, Primary Bath(s), Pantry, Recessed Lighting, Sprinkler System, Tub Shower, Stall Shower, Walk-in Closet(s), Other
Hot Water Electric
Cooling Central A/C, Ductless/Mini-Split
Flooring Laminated, Partially Carpeted, Tile/Brick, Wood
Fireplaces Number 1
Fireplaces Type Electric, Other
Equipment Built-In Microwave, Dishwasher, Dryer - Electric, Energy Efficient Appliances, ENERGY STAR Clothes Washer, ENERGY STAR Dishwasher, ENERGY STAR Refrigerator, Oven/Range - Electric, Refrigerator, Washer, Water Heater
Furnishings No
Fireplace Y
Window Features Double Hung,Energy Efficient,Screens
Appliance Built-In Microwave, Dishwasher, Dryer - Electric, Energy Efficient Appliances, ENERGY STAR Clothes Washer, ENERGY STAR Dishwasher, ENERGY STAR Refrigerator, Oven/Range - Electric, Refrigerator, Washer, Water Heater
Heat Source Electric
Laundry Main Floor
Exterior
Garage Garage - Front Entry, Additional Storage Area, Garage - Side Entry
Garage Spaces 6.0
Utilities Available Above Ground
Waterfront N
Water Access N
View Garden/Lawn, Trees/Woods
Roof Type Asphalt
Accessibility 2+ Access Exits
Parking Type Detached Garage, Driveway
Total Parking Spaces 6
Garage Y
Building
Lot Description Landscaping, Not In Development, Partly Wooded, Private, Rural
Story 2.5
Sewer On Site Septic
Water Well
Architectural Style Farmhouse/National Folk, Colonial
Level or Stories 2.5
Additional Building Above Grade, Below Grade
Structure Type Dry Wall
New Construction N
Schools
Elementary Schools Piney Ridge
Middle Schools Sykesville
High Schools Century
School District Carroll County Public Schools
Others
Pets Allowed Y
Senior Community No
Tax ID 0705007704
Ownership Fee Simple
SqFt Source Assessor
Acceptable Financing Cash, Conventional, FHA, VA
Horse Property N
Listing Terms Cash, Conventional, FHA, VA
Financing Cash,Conventional,FHA,VA
Special Listing Condition Standard
Pets Description No Pet Restrictions
Read Less Info
Want to know what your home might be worth? Contact us for a FREE valuation!

Our team is ready to help you sell your home for the highest possible price ASAP

Bought with Susan Logue • Coldwell Banker Realty
GET MORE INFORMATION





