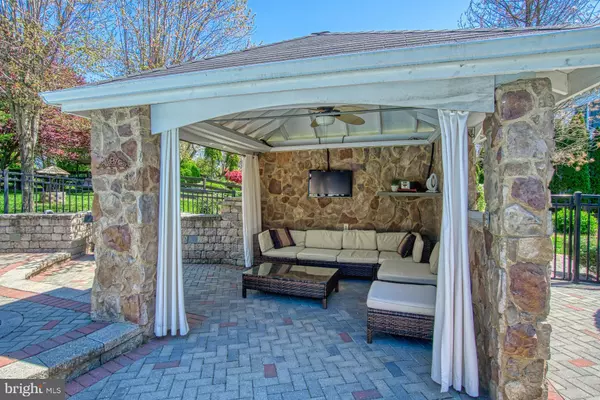For more information regarding the value of a property, please contact us for a free consultation.
Key Details
Sold Price $975,000
Property Type Single Family Home
Sub Type Detached
Listing Status Sold
Purchase Type For Sale
Square Footage 6,098 sqft
Price per Sqft $159
Subdivision Lenah Run
MLS Listing ID VALO408244
Sold Date 06/18/20
Style Colonial
Bedrooms 4
Full Baths 4
Half Baths 1
HOA Fees $125/mo
HOA Y/N Y
Abv Grd Liv Area 4,349
Originating Board BRIGHT
Year Built 2001
Annual Tax Amount $8,721
Tax Year 2020
Lot Size 0.700 Acres
Acres 0.7
Property Description
Gorgeous house with a fabulous private pool to set up the ultimate vacation at home. This is a special property nestled on a .7 acre lot with a private pool, stone fireplace and stone cabana all right outside your back door. Behind the pool area is a phenomenal grass yard surrounded by mature trees. When it's time to go inside you can enjoy >6,000 finished sq. ft. of fine living, including 4 bedrooms and 3 full bathrooms on the top level. Come in through the stately custom front door to a breathtaking open two story foyer. Pause for a moment to appreciate all of the wainscoting and trim work up the stairs and throughout the main level. Marvel at the two story great room with a wall of windows with a stunning view of your outdoor paradise. Stop for a bite in your gorgeous kitchen and reach in your new fridge with a peekaboo window for a cold drink. If you're coming in from the 3 car garage, leave the shoes and other gear in the mud room or drop them in the laundry room before sitting down for a meal in your formal dining room that also boasts a view of the pool. Freshen up in the coolest main level powder room in town and drop your coat across the haul in the customized coat closet. The custom closets upstairs are worth a peak. Working from home? No problem here with a very large front office across from the perfect living room. Take a few minutes to enjoy the HD video tour and then dive into the interactive floorplan. Lenah Run is made up of 450 lush acres and 250 single family homes. It is located on the Hammerdown BBQ side of Route 50, right in the middle of the four sections of Willowsford. Enjoy access to many community amenities including: exquisite landscaping, walking paths, playground, basketball court, swimming pool and more. House is zoned for Lightridge High School(Opening Fall 2020) and is 6 miles away from the new Paul VI campus(Opening Fall 2020). Tremendous value at $158 per finished sq. ft. on expansive lot with a dreamscape outdoor living area with a private pool. The pool has recently been completely resurfaced to go along with a new pump and water heater. The custom fit solar cover has this pool at the perfect temperature for a dip in April! This is a wonderful opportunity to own a piece of paradise without leaving town.
Location
State VA
County Loudoun
Zoning 01
Rooms
Basement Full
Interior
Heating Heat Pump - Gas BackUp
Cooling Central A/C
Fireplaces Number 1
Fireplace Y
Heat Source Propane - Leased
Exterior
Garage Garage - Side Entry, Garage Door Opener
Garage Spaces 3.0
Waterfront N
Water Access N
Accessibility None
Parking Type Attached Garage
Attached Garage 3
Total Parking Spaces 3
Garage Y
Building
Story 3+
Sewer Public Sewer
Water Public
Architectural Style Colonial
Level or Stories 3+
Additional Building Above Grade, Below Grade
New Construction N
Schools
Elementary Schools Goshen Post
Middle Schools Willard
High Schools Lightridge
School District Loudoun County Public Schools
Others
Pets Allowed Y
Senior Community No
Tax ID 286469847000
Ownership Fee Simple
SqFt Source Assessor
Acceptable Financing Conventional, Cash, FHA, VA, Other
Horse Property N
Listing Terms Conventional, Cash, FHA, VA, Other
Financing Conventional,Cash,FHA,VA,Other
Special Listing Condition Standard
Pets Description No Pet Restrictions
Read Less Info
Want to know what your home might be worth? Contact us for a FREE valuation!

Our team is ready to help you sell your home for the highest possible price ASAP

Bought with Michael C Huling • Coldwell Banker Realty
GET MORE INFORMATION





