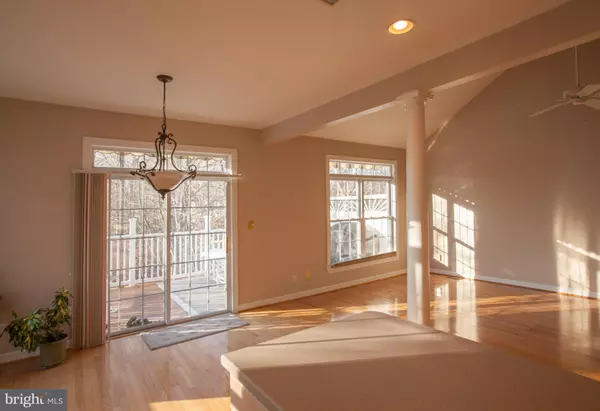For more information regarding the value of a property, please contact us for a free consultation.
Key Details
Sold Price $370,000
Property Type Townhouse
Sub Type End of Row/Townhouse
Listing Status Sold
Purchase Type For Sale
Square Footage 3,136 sqft
Price per Sqft $117
Subdivision Little Falls Vill
MLS Listing ID DENC490926
Sold Date 03/12/20
Style Traditional
Bedrooms 2
Full Baths 2
Half Baths 1
HOA Y/N N
Abv Grd Liv Area 1,882
Originating Board BRIGHT
Year Built 2002
Annual Tax Amount $4,345
Tax Year 2019
Lot Size 5,227 Sqft
Acres 0.12
Property Description
"Like New with a View" describes this perfectly prepared 55+ townhouse in Little Falls original section. Volume ceilings open the main floor living, dining and kitchen to a turned staircase and 2nd floor loft. All new stainless appliances enhance a light filled kitchen with solid surface counters. Main floor Master offers dressing area with multiple closets and four piece bath. The back service hall includes the main floor laundry, powder room and door to the attached garage. The 2nd floor loft is big enough to serve multiple uses, and opens to a second bedroom suite with twin walk-ins and a full bath. The lower level family room with recessed lighting has a walk out to the patio. The utility room on this level offers additional storage in the crawl space. New HVAC and walkways; larger deck with view of lovely wooded open space. The club house and extra parking are just across the street.
Location
State DE
County New Castle
Area Elsmere/Newport/Pike Creek (30903)
Zoning RESIDENTIAL
Direction Southwest
Rooms
Other Rooms Living Room, Dining Room, Primary Bedroom, Bedroom 2, Kitchen, Family Room, Loft, Bathroom 2, Primary Bathroom, Half Bath
Basement Daylight, Partial
Interior
Hot Water Electric
Cooling Ceiling Fan(s), Central A/C, Energy Star Cooling System
Flooring Carpet, Ceramic Tile, Vinyl, Wood
Equipment See Remarks
Fireplace N
Window Features Double Hung,Double Pane,ENERGY STAR Qualified
Heat Source Central
Laundry Main Floor
Exterior
Garage Built In, Garage - Front Entry, Garage Door Opener, Inside Access
Garage Spaces 1.0
Utilities Available Cable TV Available, Electric Available, Phone Available, Sewer Available, Under Ground, Water Available
Amenities Available Club House, Retirement Community
Waterfront N
Water Access N
View Valley
Roof Type Asphalt
Street Surface Black Top
Accessibility 32\"+ wide Doors, 48\"+ Halls
Road Frontage City/County
Parking Type Attached Garage, Driveway, Parking Lot
Attached Garage 1
Total Parking Spaces 1
Garage Y
Building
Lot Description Backs to Trees
Story 3+
Foundation Concrete Perimeter, Crawl Space
Sewer Public Sewer
Water Public
Architectural Style Traditional
Level or Stories 3+
Additional Building Above Grade, Below Grade
Structure Type Cathedral Ceilings,Dry Wall,9'+ Ceilings
New Construction N
Schools
Elementary Schools Marbrook
Middle Schools Alexis I. Du Pont
High Schools Alexis I. Dupont
School District Red Clay Consolidated
Others
HOA Fee Include Common Area Maintenance,Lawn Care Front,Lawn Care Rear,Lawn Care Side,Lawn Maintenance,Management,Snow Removal,Trash
Senior Community Yes
Age Restriction 55
Tax ID 0703120051
Ownership Fee Simple
SqFt Source Assessor
Security Features Electric Alarm,Monitored
Acceptable Financing Cash, Conventional
Listing Terms Cash, Conventional
Financing Cash,Conventional
Special Listing Condition Standard
Read Less Info
Want to know what your home might be worth? Contact us for a FREE valuation!

Our team is ready to help you sell your home for the highest possible price ASAP

Bought with Ashle Wilson Bailey • Long & Foster Real Estate, Inc.
GET MORE INFORMATION





