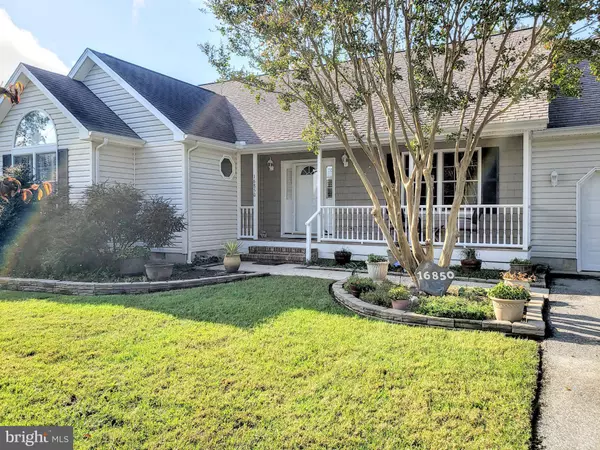For more information regarding the value of a property, please contact us for a free consultation.
Key Details
Sold Price $385,000
Property Type Single Family Home
Sub Type Detached
Listing Status Sold
Purchase Type For Sale
Square Footage 1,987 sqft
Price per Sqft $193
Subdivision Mill Pond Acres (1)
MLS Listing ID DESU171708
Sold Date 02/05/21
Style Ranch/Rambler
Bedrooms 3
Full Baths 2
HOA Y/N N
Abv Grd Liv Area 1,987
Originating Board BRIGHT
Year Built 2002
Annual Tax Amount $1,162
Tax Year 2020
Lot Size 0.350 Acres
Acres 0.35
Lot Dimensions 100.00 x 154.00
Property Description
Great Lewes neighborhood just 4 miles to Lewes Beach! Well maintained ranch featuring 3 bedrooms, 2 baths in an open floorplan. Enter the home into the spacious living room with vaulted ceilings and a magnificent floor to ceiling stone fireplace with seashells embedded in the hearth. Bead board trim and a professionally painted wall mural add to the coastal feel. The built-ins surrounding the fireplace house a surround sound system and a large flat screen tv mounted above the fireplace. A formal dining room with hardwood flooring is to the right of the living room, and it leads to the eat-in kitchen in the rear of the home. All three bedrooms are on the left of the home, with the master bedroom suite at the rear. The master bedroom suite features a walk-in closet and a deep soaking tub and stall shower. This bedroom opens to a large 4-season sunroom, as does a double glass sliding door from the living room. The house has been freshly painted and new carpets have been installed in the living room, master bedroom and sunroom. All windows in the home have beautiful plantations shutters except for the sunroom which has top down blinds. Off the sunroom is a nice deck for enjoying your evening cocktails or morning coffee, and a fully fenced back yard. The 2-car garage has been extended for additional storage space. The community borders Red Mill Pond and can be used by residents for kayaking or canoeing. Don't miss this wonderful opportunity!
Location
State DE
County Sussex
Area Lewes Rehoboth Hundred (31009)
Zoning AR-1
Rooms
Other Rooms Living Room, Dining Room, Primary Bedroom, Bedroom 2, Bedroom 3, Kitchen, Sun/Florida Room, Laundry, Bathroom 2, Primary Bathroom
Main Level Bedrooms 3
Interior
Interior Features Attic, Carpet, Ceiling Fan(s), Entry Level Bedroom, Formal/Separate Dining Room, Kitchen - Eat-In, Primary Bath(s), Stall Shower, Walk-in Closet(s)
Hot Water Electric
Heating Forced Air, Heat Pump - Electric BackUp
Cooling Central A/C
Flooring Carpet, Hardwood, Vinyl
Fireplaces Number 1
Fireplaces Type Wood
Equipment Built-In Microwave, Dishwasher, Disposal, Dryer - Electric, Refrigerator, Washer, Water Heater, Icemaker, Oven - Self Cleaning, Oven/Range - Electric
Furnishings No
Fireplace Y
Window Features Insulated,Bay/Bow,Screens,Palladian
Appliance Built-In Microwave, Dishwasher, Disposal, Dryer - Electric, Refrigerator, Washer, Water Heater, Icemaker, Oven - Self Cleaning, Oven/Range - Electric
Heat Source Electric
Laundry Dryer In Unit, Main Floor, Washer In Unit
Exterior
Exterior Feature Deck(s), Porch(es)
Garage Additional Storage Area, Built In, Garage - Front Entry, Garage Door Opener, Inside Access
Garage Spaces 6.0
Fence Fully, Rear
Utilities Available Cable TV Available, Electric Available, Phone Available, Propane, Water Available, Sewer Available
Waterfront N
Water Access N
View Garden/Lawn, Street
Roof Type Architectural Shingle
Street Surface Black Top
Accessibility None
Porch Deck(s), Porch(es)
Road Frontage Private
Parking Type Attached Garage, Driveway
Attached Garage 2
Total Parking Spaces 6
Garage Y
Building
Lot Description Landscaping, Level, Partly Wooded
Story 1
Foundation Block, Crawl Space
Sewer Public Sewer
Water Public
Architectural Style Ranch/Rambler
Level or Stories 1
Additional Building Above Grade, Below Grade
Structure Type Dry Wall,Vaulted Ceilings
New Construction N
Schools
Elementary Schools Lewes
Middle Schools Beacon
High Schools Cape Henlopen
School District Cape Henlopen
Others
Senior Community No
Tax ID 334-01.00-156.00
Ownership Fee Simple
SqFt Source Assessor
Acceptable Financing Cash, Conventional, FHA, VA
Listing Terms Cash, Conventional, FHA, VA
Financing Cash,Conventional,FHA,VA
Special Listing Condition Standard
Read Less Info
Want to know what your home might be worth? Contact us for a FREE valuation!

Our team is ready to help you sell your home for the highest possible price ASAP

Bought with Joyce Kendall • Keller Williams Realty
GET MORE INFORMATION





