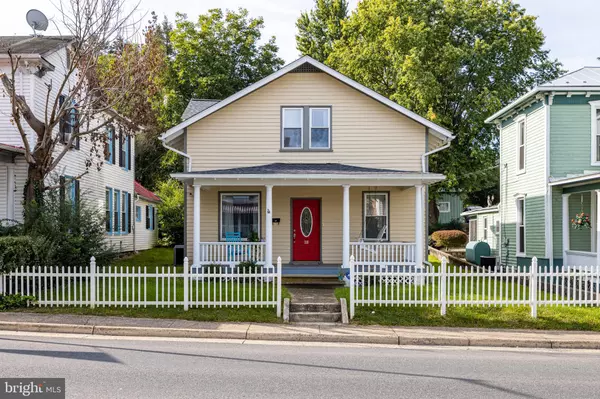For more information regarding the value of a property, please contact us for a free consultation.
Key Details
Sold Price $261,000
Property Type Single Family Home
Sub Type Detached
Listing Status Sold
Purchase Type For Sale
Square Footage 1,662 sqft
Price per Sqft $157
Subdivision None Available
MLS Listing ID VAPA2000268
Sold Date 10/12/21
Style Craftsman
Bedrooms 3
Full Baths 1
Half Baths 1
HOA Y/N N
Abv Grd Liv Area 1,662
Originating Board BRIGHT
Year Built 1938
Annual Tax Amount $1,643
Tax Year 2020
Lot Size 7,497 Sqft
Acres 0.17
Property Description
This well-maintained home features the original Heart Pine flooring, 9 ft. ceilings, crown molding, French doors and large windows. Enjoy outdoor seating under the covered front porch or on the back patio. This home was renovated to update electrical wiring, plumbing, interior insulation, and stone retaining wall. The current Owner replaced the roof in 2021 and the entire exterior of the home was freshly painted in the Fall of 2020. This property is zoned B1 so can be a single family home or an office/business. This property is an easy walk to the Greenway along the Hawksbill creek (trout stream), local restaurants, the brewery, cafes, downtown shops, and the Page movie theater. Come see this beautiful and cozy home.
Location
State VA
County Page
Zoning B1
Rooms
Other Rooms Dining Room, Kitchen, Family Room, Office
Basement Connecting Stairway, Drain, Full, Interior Access, Outside Entrance, Rear Entrance, Sump Pump, Unfinished, Walkout Stairs
Interior
Interior Features Breakfast Area, Ceiling Fan(s), Floor Plan - Traditional, Formal/Separate Dining Room, Tub Shower, Store/Office, Kitchen - Table Space, Walk-in Closet(s), Window Treatments, Crown Moldings, Wood Floors, Other
Hot Water Electric
Heating Heat Pump(s)
Cooling Central A/C
Flooring Hardwood, Ceramic Tile
Equipment Dishwasher, Dryer - Electric, Dual Flush Toilets, Microwave, Oven/Range - Electric, Oven - Self Cleaning, Range Hood, Refrigerator, Washer, Water Heater, Disposal
Fireplace N
Window Features Double Pane,Screens
Appliance Dishwasher, Dryer - Electric, Dual Flush Toilets, Microwave, Oven/Range - Electric, Oven - Self Cleaning, Range Hood, Refrigerator, Washer, Water Heater, Disposal
Heat Source Electric
Laundry Basement
Exterior
Exterior Feature Patio(s), Porch(es), Roof
Garage Spaces 3.0
Fence Decorative, Partially, Vinyl
Utilities Available Cable TV Available
Waterfront N
Water Access N
Roof Type Architectural Shingle
Accessibility None
Porch Patio(s), Porch(es), Roof
Parking Type Alley, Driveway, On Street, Off Street
Total Parking Spaces 3
Garage N
Building
Lot Description Front Yard, Landscaping, Level, Rear Yard, Road Frontage, SideYard(s), Vegetation Planting
Story 2
Foundation Concrete Perimeter
Sewer Public Sewer
Water Public
Architectural Style Craftsman
Level or Stories 2
Additional Building Above Grade, Below Grade
Structure Type Dry Wall
New Construction N
Schools
School District Page County Public Schools
Others
Pets Allowed Y
Senior Community No
Tax ID 42A11 2 7
Ownership Fee Simple
SqFt Source Assessor
Security Features Fire Detection System,Exterior Cameras,Electric Alarm,Carbon Monoxide Detector(s),Security System,Motion Detectors
Horse Property N
Special Listing Condition Standard
Pets Description No Pet Restrictions
Read Less Info
Want to know what your home might be worth? Contact us for a FREE valuation!

Our team is ready to help you sell your home for the highest possible price ASAP

Bought with Michael I Putnam • RE/MAX Executives
GET MORE INFORMATION





