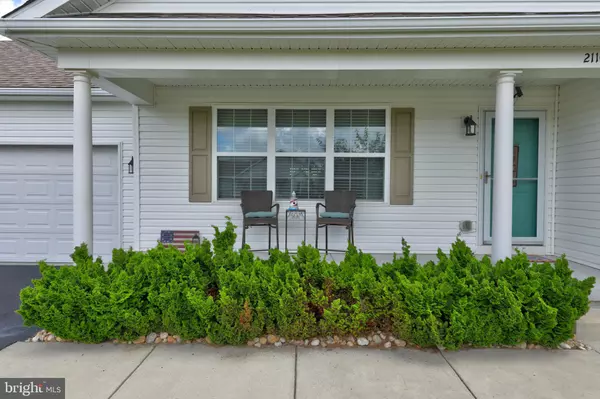For more information regarding the value of a property, please contact us for a free consultation.
Key Details
Sold Price $255,000
Property Type Single Family Home
Sub Type Detached
Listing Status Sold
Purchase Type For Sale
Square Footage 1,268 sqft
Price per Sqft $201
Subdivision Heron Bay
MLS Listing ID DESU164346
Sold Date 08/31/20
Style Cape Cod,Coastal,Contemporary,Cottage
Bedrooms 2
Full Baths 2
HOA Fees $27
HOA Y/N Y
Abv Grd Liv Area 1,268
Originating Board BRIGHT
Year Built 2011
Annual Tax Amount $962
Tax Year 2020
Lot Size 0.450 Acres
Acres 0.45
Lot Dimensions 101.00 x 197.00
Property Description
This beautifully maintained 2011 home on a nearly half-acre lot has the spacious, open floor plan and two car garage you've been looking for! The gorgeous kitchen has richly-stained maple cabinetry, attractive glass tile back splash, granite counters and GE Profile graphite-finish appliances. The large breakfast bar and center island offer lots of prep space while the roomy dining and living areas easily accommodate all your guests. Two generously sized bedrooms including a master suite with a large shower and convenient laundry closet, as well as a second full bathroom with brand new luxury vinyl plank flooring round out this one-story home. Just behind the 2-car garage, you'll find a separate storage area that could easily double as a workshop. Hoping for more storage? There's a large shed in the back yard, as well as a fully encapsulated and conditioned crawl space! Residents of Heron Bay enjoy a large clubhouse with a well-outfitted fitness center, tennis courts, a resort-style pool area with sundeck, and a great playground. If you'd prefer to have your own, this community allows in-ground pools, too!
Location
State DE
County Sussex
Area Indian River Hundred (31008)
Zoning GENERAL RESIDENTIAL
Rooms
Main Level Bedrooms 2
Interior
Interior Features Ceiling Fan(s), Combination Kitchen/Dining, Combination Kitchen/Living, Combination Dining/Living, Entry Level Bedroom, Floor Plan - Open, Kitchen - Island, Primary Bath(s), Stall Shower, Tub Shower
Hot Water Electric
Heating Central, Forced Air
Cooling Central A/C
Flooring Carpet, Vinyl
Equipment Built-In Microwave, Dishwasher, Dryer - Electric, Oven/Range - Electric, Refrigerator, Washer, Water Heater
Furnishings No
Fireplace N
Window Features Double Pane,Energy Efficient,Vinyl Clad
Appliance Built-In Microwave, Dishwasher, Dryer - Electric, Oven/Range - Electric, Refrigerator, Washer, Water Heater
Heat Source Propane - Owned
Laundry Main Floor, Washer In Unit, Dryer In Unit
Exterior
Garage Garage - Front Entry, Garage Door Opener, Additional Storage Area
Garage Spaces 6.0
Amenities Available Common Grounds, Club House, Fitness Center, Tennis Courts, Tot Lots/Playground, Swimming Pool
Waterfront N
Water Access N
Roof Type Architectural Shingle
Accessibility Thresholds <5/8\"
Parking Type Driveway, Attached Garage
Attached Garage 2
Total Parking Spaces 6
Garage Y
Building
Lot Description Cleared, Landscaping
Story 1
Foundation Crawl Space
Sewer Public Sewer
Water Public
Architectural Style Cape Cod, Coastal, Contemporary, Cottage
Level or Stories 1
Additional Building Above Grade, Below Grade
Structure Type Dry Wall
New Construction N
Schools
High Schools Cape Henlopen
School District Cape Henlopen
Others
Pets Allowed Y
Senior Community No
Tax ID 234-05.00-378.00
Ownership Fee Simple
SqFt Source Assessor
Security Features Carbon Monoxide Detector(s),Smoke Detector
Acceptable Financing Cash, Conventional, FHA, USDA, VA
Listing Terms Cash, Conventional, FHA, USDA, VA
Financing Cash,Conventional,FHA,USDA,VA
Special Listing Condition Standard
Pets Description Cats OK, Dogs OK
Read Less Info
Want to know what your home might be worth? Contact us for a FREE valuation!

Our team is ready to help you sell your home for the highest possible price ASAP

Bought with Julie Gritton • Coldwell Banker Resort Realty - Lewes
GET MORE INFORMATION





