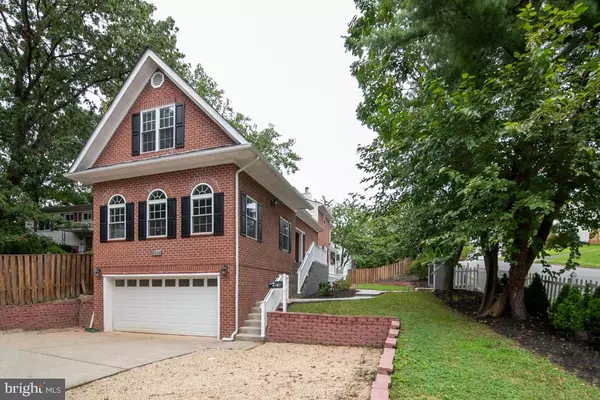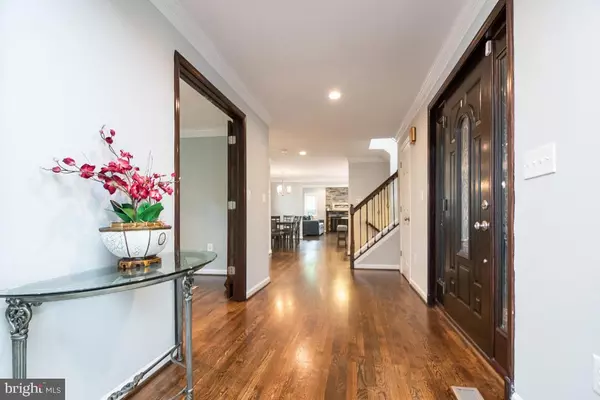For more information regarding the value of a property, please contact us for a free consultation.
Key Details
Sold Price $1,030,000
Property Type Single Family Home
Sub Type Detached
Listing Status Sold
Purchase Type For Sale
Square Footage 3,339 sqft
Price per Sqft $308
Subdivision Alcova Heights
MLS Listing ID VAAR2004676
Sold Date 11/30/21
Style Colonial
Bedrooms 4
Full Baths 4
Half Baths 1
HOA Y/N N
Abv Grd Liv Area 2,339
Originating Board BRIGHT
Year Built 1979
Annual Tax Amount $9,421
Tax Year 2021
Lot Size 5,876 Sqft
Acres 0.13
Property Description
AMAZING IN ALCOVA HEIGHTS! SELLER READY TO NEGOTIATE!!
Spacious, light-filled 4 bed/4.5 bath home with lower-level walkout suite. Renovations and updates from top to bottom, including refinished hardwoods throughout. Open-concept main-level with home-office and light galore. Generous kitchen space includes quartz countertops and new stainless steel appliances—leading to family room with fireplace and dining area. Separate, spacious living room with windows on 3 sides, provides another bright relaxing venue. Ideal home for creative living, hybrid working, entertaining and relaxing. Upper level features three large bedroom suites with gleaming hardwood flooring, high ceilings. Primary suite includes sitting area, generous walk-in closet, bathroom with soaking tub and stand-up shower. Versatile lower-level suite w/bedroom, full bath, updated kitchenette, washer/dryer and private entrance—perfect for visitors, college student, home office, additional income. Double garage and off-street parking pad comfortably fits four cars. Dual HVAC systems, LL HVAC (2020), UL HVAC (2013), new washer/dryer, new kitchen appliances, newer roof, HWH and windows. Gorgeous corner lot welcomes you home.
Unbeatable location—easy commuter access just off of George Mason, within blocks to The National Foreign Affairs Training Center, Route 50 and Columbia Pike. Enjoy Alcova Heights Park just across the street!
Location
State VA
County Arlington
Zoning R-6
Rooms
Other Rooms Living Room, Dining Room, Primary Bedroom, Sitting Room, Bedroom 2, Bedroom 3, Bedroom 4, Kitchen, Family Room, In-Law/auPair/Suite, Office, Bathroom 2, Bathroom 3, Primary Bathroom, Full Bath, Half Bath
Basement Full, Improved, Outside Entrance, Space For Rooms
Interior
Interior Features 2nd Kitchen, Attic, Combination Kitchen/Dining, Dining Area, Family Room Off Kitchen, Floor Plan - Open, Kitchen - Eat-In, Kitchen - Gourmet, Kitchen - Island, Kitchenette, Primary Bath(s), Recessed Lighting, Skylight(s), Soaking Tub, Store/Office, Tub Shower, Upgraded Countertops, Walk-in Closet(s), Wood Floors
Hot Water Electric
Heating Heat Pump(s)
Cooling Central A/C
Fireplaces Number 1
Equipment Built-In Microwave, Built-In Range, Dishwasher, Disposal, Dryer, Exhaust Fan, Extra Refrigerator/Freezer, Icemaker, Microwave, Oven/Range - Electric, Refrigerator, Range Hood, Stainless Steel Appliances, Stove, Washer
Appliance Built-In Microwave, Built-In Range, Dishwasher, Disposal, Dryer, Exhaust Fan, Extra Refrigerator/Freezer, Icemaker, Microwave, Oven/Range - Electric, Refrigerator, Range Hood, Stainless Steel Appliances, Stove, Washer
Heat Source Electric
Exterior
Parking Features Garage - Side Entry, Garage Door Opener
Garage Spaces 2.0
Water Access N
Accessibility None
Attached Garage 2
Total Parking Spaces 2
Garage Y
Building
Lot Description Corner, Landscaping
Story 3
Foundation Permanent
Sewer Public Sewer
Water Public
Architectural Style Colonial
Level or Stories 3
Additional Building Above Grade, Below Grade
New Construction N
Schools
School District Arlington County Public Schools
Others
Senior Community No
Tax ID 23-025-008
Ownership Fee Simple
SqFt Source Assessor
Special Listing Condition Standard
Read Less Info
Want to know what your home might be worth? Contact us for a FREE valuation!

Our team is ready to help you sell your home for the highest possible price ASAP

Bought with Mickey Glassman • RE/MAX Premier
GET MORE INFORMATION





