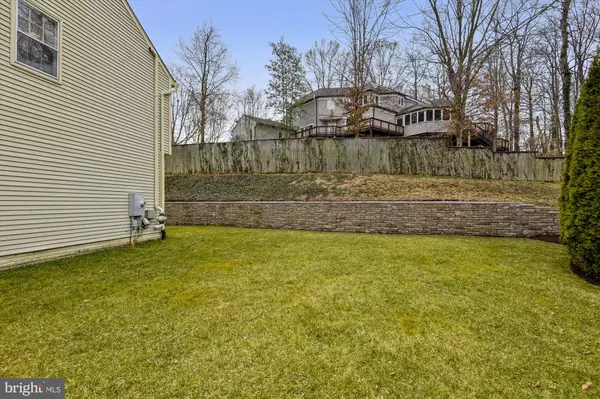For more information regarding the value of a property, please contact us for a free consultation.
Key Details
Sold Price $1,387,000
Property Type Single Family Home
Sub Type Detached
Listing Status Sold
Purchase Type For Sale
Square Footage 4,309 sqft
Price per Sqft $321
Subdivision Chesterbrook Vale
MLS Listing ID VAFX1113188
Sold Date 03/31/20
Style Colonial
Bedrooms 5
Full Baths 4
Half Baths 1
HOA Y/N N
Abv Grd Liv Area 2,856
Originating Board BRIGHT
Year Built 1987
Annual Tax Amount $12,270
Tax Year 2019
Lot Size 0.299 Acres
Acres 0.3
Property Description
*ABSOLUTELY EXQUISITE* 5BR/4.5BA colonial home on 3 finished levels in sought-after Chesterbrook neighborhood on quiet cul-de-sac! This gorgeous home features over 4000 finished square feet including a fabulous renovated kitchen (2017) with granite, stainless steel appliances, breakfast bar peninsula and eat-in space; opens to great room with cathedral ceilings, skylights, gas fireplace and walkout to lovely back patio and level yard; separate formal dining room with bay window; main level home office space; lower level includes wet bar with bar seating, pendant lighting and kitchenette with granite plus large recreation room with gas fireplace, bedroom and full bath; upper level completely renovated ('18); 4 upper level bedrooms and 3 updated full baths; wonderful owner's suite with cathedral ceiling, walk-in closet and luxury en suite with double vanities; hardwood floors; wifi-enabled home automation for irrigation, security and HVAC; Boston Acoustics speakers throughout! Beautiful landscaped lot! Chesterbrook, Longfellow, and McLean Schools!
Location
State VA
County Fairfax
Zoning 120
Rooms
Other Rooms Living Room, Dining Room, Primary Bedroom, Bedroom 2, Bedroom 3, Bedroom 4, Bedroom 5, Kitchen, Family Room, Breakfast Room, Laundry, Other, Office, Recreation Room, Storage Room, Primary Bathroom, Full Bath
Basement Fully Finished, Full, Outside Entrance, Interior Access
Interior
Interior Features Breakfast Area, Carpet, Family Room Off Kitchen, Floor Plan - Open, Formal/Separate Dining Room, Kitchen - Gourmet, Kitchen - Table Space, Primary Bath(s), Pantry, Skylight(s), Recessed Lighting, Upgraded Countertops, Walk-in Closet(s), Wet/Dry Bar, Wood Floors
Heating Forced Air
Cooling Central A/C
Flooring Partially Carpeted, Hardwood, Tile/Brick
Fireplaces Number 2
Equipment Built-In Microwave, Dishwasher, Disposal, Dryer, Exhaust Fan, Icemaker, Refrigerator, Stainless Steel Appliances, Stove, Washer
Fireplace Y
Window Features Bay/Bow,Screens,Skylights
Appliance Built-In Microwave, Dishwasher, Disposal, Dryer, Exhaust Fan, Icemaker, Refrigerator, Stainless Steel Appliances, Stove, Washer
Heat Source Natural Gas
Laundry Lower Floor
Exterior
Parking Features Garage - Front Entry, Garage Door Opener
Garage Spaces 2.0
Utilities Available Fiber Optics Available
Water Access N
View Garden/Lawn
Accessibility None
Attached Garage 2
Total Parking Spaces 2
Garage Y
Building
Lot Description SideYard(s), Landscaping
Story 3+
Sewer Public Sewer
Water Public
Architectural Style Colonial
Level or Stories 3+
Additional Building Above Grade, Below Grade
Structure Type Cathedral Ceilings,Vaulted Ceilings
New Construction N
Schools
Elementary Schools Chesterbrook
Middle Schools Longfellow
High Schools Mclean
School District Fairfax County Public Schools
Others
Senior Community No
Tax ID 0313 42 0011
Ownership Fee Simple
SqFt Source Assessor
Special Listing Condition Standard
Read Less Info
Want to know what your home might be worth? Contact us for a FREE valuation!

Our team is ready to help you sell your home for the highest possible price ASAP

Bought with Joshua J Harrison • Compass
GET MORE INFORMATION





