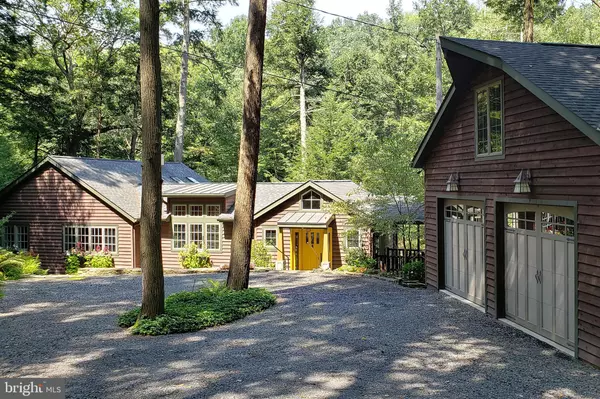For more information regarding the value of a property, please contact us for a free consultation.
Key Details
Sold Price $548,500
Property Type Single Family Home
Sub Type Detached
Listing Status Sold
Purchase Type For Sale
Square Footage 1,774 sqft
Price per Sqft $309
Subdivision None Available
MLS Listing ID PABU480358
Sold Date 02/28/20
Style Cabin/Lodge,Cottage,Craftsman
Bedrooms 3
Full Baths 1
Half Baths 1
HOA Y/N N
Abv Grd Liv Area 1,774
Originating Board BRIGHT
Year Built 1935
Annual Tax Amount $3,063
Tax Year 2019
Lot Size 1.850 Acres
Acres 1.85
Lot Dimensions 0.00 x 0.00
Property Description
Perched high above picturesque Smithtown Creek and enjoying tranquil woodland views and rippling sounds of the exceptional value waterway is this cedar-sided Craftsman-style cottage. Secluded down a private lane, one of six retreats built during the 1920-30s, the 2002 renovation transformed Creekside Cottage into a year-round, efficiently-designed 3-bedroom residence filled with Arts & Crafts detail. The light-filled interior is accented with yellow pine wood floors, custom woodworking, solid maple doors and paneled vaulted ceilings. The home's texture and warmth greet you in the tiled and paneled foyer and powder room with black walnut counter. Designed for brilliant entertaining, the chef's kitchen includes an over-sized island with maple butcher block top, custom cabinetry, hi-end stainless-steel appliances offering LP cooking and double wall ovens, Italian granite counters, prep sink/wet bar, pantry and wonderful breakfast or cocktail bar offering views of the creek. The rebuilt floor-to-ceiling stone fireplace with efficient wood-burning insert is the focal point of the great room with skylights and French doors that open to the 1000 sf wrap-around deck, a fantastic outdoor room with red meranti mahogany railing, ideal for large-scale gatherings or simply enjoying the sounds of Smithtown Creek as its waters drop down to the Delaware River. Two bedrooms on the main level, one with French doors that open to the deck. The Japanese-influenced bathroom with slate counters, exposed beams, soaking tub and walk-in shower with rainfall head has glass doors that fully open to the deck and hot tub. Upstairs is the third bedroom with cypress floor and two large storage closets. Further enhancing this property is the 2005 cedar-sided carriage house with two-car garage, composting toilet and heated semi-finished second floor. The serene 1.85-acre grounds enjoy a flat open picnic area along the creek, ideal for summertime dipping. Efficient 2-zone LP heating and AC. Existing 3BR septic system was updated in 2017 but the Bucks Co Health Dept issued a drip-mound permit in 2019. Within walking distance to the Delaware River and Towpath.
Location
State PA
County Bucks
Area Tinicum Twp (10144)
Zoning RA
Direction Southeast
Rooms
Other Rooms Primary Bedroom, Bedroom 2, Bedroom 3, Kitchen, Foyer, Great Room, Laundry, Other, Bathroom 1
Main Level Bedrooms 2
Interior
Interior Features Breakfast Area, Built-Ins, Ceiling Fan(s), Combination Dining/Living, Entry Level Bedroom, Exposed Beams, Family Room Off Kitchen, Floor Plan - Open, Kitchen - Country, Kitchen - Gourmet, Kitchen - Island, Pantry, Recessed Lighting, Skylight(s), Solar Tube(s), Stall Shower, Upgraded Countertops, Walk-in Closet(s), Wet/Dry Bar, Wood Floors, Wood Stove
Hot Water Electric, Propane
Heating Forced Air, Central, Zoned
Cooling Central A/C, Zoned
Flooring Hardwood, Ceramic Tile, Other
Fireplaces Number 1
Fireplaces Type Heatilator, Insert
Equipment Built-In Microwave, Cooktop - Down Draft, Dishwasher, Oven - Double, Oven - Self Cleaning, Oven - Wall, Refrigerator, Stainless Steel Appliances, Washer - Front Loading, Dryer - Front Loading, Washer/Dryer Stacked, Water Heater
Fireplace Y
Window Features Double Pane,Screens,Skylights
Appliance Built-In Microwave, Cooktop - Down Draft, Dishwasher, Oven - Double, Oven - Self Cleaning, Oven - Wall, Refrigerator, Stainless Steel Appliances, Washer - Front Loading, Dryer - Front Loading, Washer/Dryer Stacked, Water Heater
Heat Source Propane - Leased
Laundry Main Floor
Exterior
Exterior Feature Deck(s), Porch(es), Wrap Around
Garage Additional Storage Area, Garage - Front Entry, Garage Door Opener
Garage Spaces 2.0
Utilities Available Cable TV, DSL Available, Electric Available, Phone, Propane
Waterfront Y
Water Access Y
View Creek/Stream, Panoramic, Scenic Vista, Trees/Woods, Valley
Roof Type Architectural Shingle
Street Surface Gravel
Accessibility None
Porch Deck(s), Porch(es), Wrap Around
Road Frontage Private, Road Maintenance Agreement
Parking Type Detached Garage, Driveway, Other
Total Parking Spaces 2
Garage Y
Building
Lot Description Secluded, Stream/Creek, Sloping, Trees/Wooded
Story 1.5
Foundation Pilings
Sewer On Site Septic, Septic Permit Issued, Approved System, Site Evaluation on File, Other
Water Well
Architectural Style Cabin/Lodge, Cottage, Craftsman
Level or Stories 1.5
Additional Building Above Grade, Below Grade
Structure Type 9'+ Ceilings,Dry Wall,Vaulted Ceilings
New Construction N
Schools
Elementary Schools Tinicum
Middle Schools Palms
High Schools Palisades
School District Palisades
Others
Senior Community No
Tax ID 44-022-086
Ownership Fee Simple
SqFt Source Assessor
Horse Property N
Special Listing Condition Standard
Read Less Info
Want to know what your home might be worth? Contact us for a FREE valuation!

Our team is ready to help you sell your home for the highest possible price ASAP

Bought with Georgi Sensing • J Carroll Molloy
GET MORE INFORMATION





