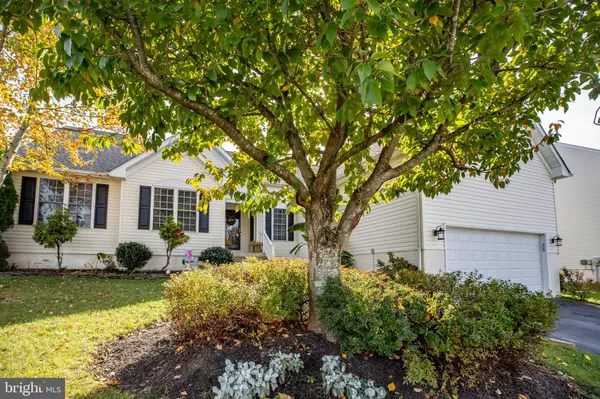For more information regarding the value of a property, please contact us for a free consultation.
Key Details
Sold Price $525,000
Property Type Single Family Home
Sub Type Detached
Listing Status Sold
Purchase Type For Sale
Square Footage 3,323 sqft
Price per Sqft $157
Subdivision Stafford Lakes Village
MLS Listing ID VAST2004844
Sold Date 12/09/21
Style Raised Ranch/Rambler
Bedrooms 5
Full Baths 4
HOA Fees $63/qua
HOA Y/N Y
Abv Grd Liv Area 2,023
Originating Board BRIGHT
Year Built 2001
Annual Tax Amount $3,577
Tax Year 2021
Lot Size 9,204 Sqft
Acres 0.21
Property Description
Welcome home! Looking for that rare rambler loaded with space to grow and beds and baths? You say you still want to be close in? Look no further! This 5 BR, 4 BA rambler with basement and more room to grow is located in the sought after community of Stafford Lakes, conveniently located off of 95. This home sparkles and has been meticulously maintained. You are greeted with an open floor plan, featuring a gas fireplace. The kitchen boats energy efficient appliances and corian countertops, as well as an eat in kitchen design to compliment the formal dining room. Laundry is conveniently located on main level, off of the kitchen. Back yard features deck and is fully fenced. Back gate provides immediate access to community walking trail. The community features a pool, clubhouse and so much more. Let's talk about the bones of this house. This home features a new architectural shingle roof in 2018, a 75 gallon hot water heater, a stove that is ready to rumble with electric or gas, recently installed heat pump condenser motor, and custom landscaping. New ring doorbell conveys. Lower level features a bedroom and full bath in addition to a huge den/game-room that features a custom shiplap wall and separate huge walk-in closet for extra storage. Exterior lights have been upgraded. Ceilings fans abound! The master bath features a soaking tub, separate shower, an master bedroom is highlighted with peaceful sitting area. The home has newer carpet that is stain resistant with upgraded padding and moisture barrier. Home has been recently painted. Dining room features custom matched newer wood flooring, chair rail and crown molding. Radon system is already installed and home features a new storm door in 2020. Stove is equipped with double convection. If you want a spacious rambler close in, and in tip top shape, this home is for you. Hurry home!
Location
State VA
County Stafford
Zoning R1
Rooms
Other Rooms Dining Room, Primary Bedroom, Bedroom 2, Bedroom 3, Kitchen, Family Room, Bedroom 1, Great Room, Laundry, Office, Bathroom 1, Bathroom 2, Bathroom 3, Primary Bathroom
Basement Connecting Stairway, Full, Partially Finished, Heated, Improved, Interior Access, Shelving, Space For Rooms, Daylight, Partial
Main Level Bedrooms 4
Interior
Interior Features Kitchen - Table Space, Dining Area, Attic, Breakfast Area, Carpet, Ceiling Fan(s), Chair Railings, Crown Moldings, Entry Level Bedroom, Family Room Off Kitchen, Floor Plan - Open, Formal/Separate Dining Room, Kitchen - Eat-In, Pantry, Recessed Lighting, Soaking Tub, Stall Shower, Tub Shower, Upgraded Countertops, Walk-in Closet(s), Wood Floors
Hot Water Natural Gas
Heating Central, Heat Pump(s)
Cooling Ceiling Fan(s), Heat Pump(s)
Flooring Hardwood, Partially Carpeted
Fireplaces Number 1
Fireplaces Type Gas/Propane, Mantel(s)
Equipment Dishwasher, Disposal, Icemaker, Stove, Water Heater, Built-In Microwave, Exhaust Fan, Range Hood, Refrigerator
Fireplace Y
Appliance Dishwasher, Disposal, Icemaker, Stove, Water Heater, Built-In Microwave, Exhaust Fan, Range Hood, Refrigerator
Heat Source Electric
Laundry Main Floor
Exterior
Exterior Feature Deck(s), Porch(es)
Garage Garage - Front Entry
Garage Spaces 2.0
Fence Partially, Rear, Wood
Amenities Available Basketball Courts, Club House, Common Grounds, Community Center, Jog/Walk Path, Meeting Room, Pool - Outdoor, Soccer Field, Swimming Pool, Tot Lots/Playground
Waterfront N
Water Access N
View Garden/Lawn
Roof Type Architectural Shingle
Street Surface Approved,Paved
Accessibility None
Porch Deck(s), Porch(es)
Parking Type Attached Garage
Attached Garage 2
Total Parking Spaces 2
Garage Y
Building
Lot Description Front Yard, Landscaping, Rear Yard, SideYard(s)
Story 2
Foundation Permanent
Sewer Public Sewer
Water Public
Architectural Style Raised Ranch/Rambler
Level or Stories 2
Additional Building Above Grade, Below Grade
New Construction N
Schools
High Schools Colonial Forge
School District Stafford County Public Schools
Others
HOA Fee Include Common Area Maintenance,Management,Trash
Senior Community No
Tax ID 44-R-5- -370
Ownership Fee Simple
SqFt Source Assessor
Acceptable Financing Cash, Contract, Conventional, FHA, VA
Listing Terms Cash, Contract, Conventional, FHA, VA
Financing Cash,Contract,Conventional,FHA,VA
Special Listing Condition Standard
Read Less Info
Want to know what your home might be worth? Contact us for a FREE valuation!

Our team is ready to help you sell your home for the highest possible price ASAP

Bought with Kimberly A Guilder • Berkshire Hathaway HomeServices PenFed Realty
GET MORE INFORMATION





