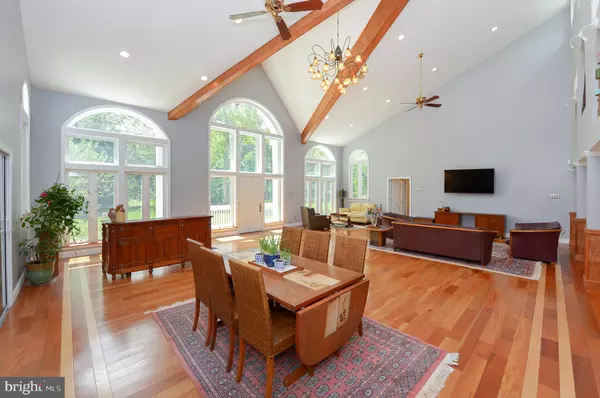For more information regarding the value of a property, please contact us for a free consultation.
Key Details
Sold Price $850,000
Property Type Single Family Home
Sub Type Detached
Listing Status Sold
Purchase Type For Sale
Square Footage 6,338 sqft
Price per Sqft $134
Subdivision Rosewood
MLS Listing ID NJBL2005564
Sold Date 09/30/21
Style Contemporary
Bedrooms 4
Full Baths 5
Half Baths 2
HOA Y/N N
Abv Grd Liv Area 6,338
Originating Board BRIGHT
Year Built 1984
Annual Tax Amount $19,278
Tax Year 2020
Lot Size 2.149 Acres
Acres 2.15
Lot Dimensions 0.00 x 0.00
Property Description
As you enter the stately front doors, you will enjoy the superior quality just as you step into the impressive 2 story foyer with the double, curved staircase. If you look straight, you can catch a glimpse of the inground pool that is separately fenced. For your convenience, the office is tucked away to the left of the foyer, behind the living room and library. To the right of the foyer, stroll through the formal dining room and then into the family room (currently used as a billiard room) with an impressive stone fireplace. Do you entertain? Flow into this extraordinary great room that is open to the very accommodating kitchen from the double cooktop, two ovens and a walk in pantry (entertain away). For everyone's convenience, there is a full bath that also opens from the outside so all the swimmers can use it without tracking through the house. The Aupair/in-law suite is up the back staircase after going past the laundry room. Besides its own outside entrance, you have a living room, full bath, walk in cedar closet, a balcony off of the bedroom (which is the 4th bedroom). After you ascend the elegant double staircase, the primary bedroom is equipped with a jacuzzi room, full bath with a steam shower and a heated floor to warm your feet on those chilly mornings, two walk in closets and a balcony overlooking the never ending backyard. The other two bedrooms are located on this floor as well and both have their own full baths. Aren't you pleased that you came to see this property that is beyond your expectations!!!
Location
State NJ
County Burlington
Area Moorestown Twp (20322)
Zoning RES
Rooms
Other Rooms Living Room, Dining Room, Primary Bedroom, Bedroom 2, Bedroom 3, Bedroom 4, Kitchen, Family Room, Library, Foyer, Great Room, In-Law/auPair/Suite, Laundry, Office, Bathroom 2, Bathroom 3, Primary Bathroom, Full Bath
Basement Unfinished
Interior
Interior Features Bar, Carpet, Ceiling Fan(s), Double/Dual Staircase, Formal/Separate Dining Room, Kitchen - Eat-In, Kitchen - Island, Pantry, Primary Bath(s), Sprinkler System, Walk-in Closet(s), Water Treat System, Wet/Dry Bar, WhirlPool/HotTub, Window Treatments, Wood Floors, Wood Stove
Hot Water Natural Gas
Heating Baseboard - Hot Water
Cooling Central A/C, Zoned
Flooring Ceramic Tile, Hardwood, Carpet, Marble
Fireplaces Number 3
Fireplaces Type Brick, Fireplace - Glass Doors, Gas/Propane, Insert, Stone, Wood
Equipment Built-In Microwave, Cooktop, Dishwasher, Dryer, Oven - Double, Refrigerator, Washer, Water Heater
Fireplace Y
Appliance Built-In Microwave, Cooktop, Dishwasher, Dryer, Oven - Double, Refrigerator, Washer, Water Heater
Heat Source Natural Gas
Laundry Main Floor
Exterior
Garage Spaces 13.0
Pool Fenced, In Ground
Waterfront N
Water Access N
Roof Type Asphalt,Composite
Accessibility None
Parking Type Attached Carport, Driveway
Total Parking Spaces 13
Garage N
Building
Story 2
Sewer On Site Septic
Water Well
Architectural Style Contemporary
Level or Stories 2
Additional Building Above Grade, Below Grade
Structure Type 2 Story Ceilings,Dry Wall,Vaulted Ceilings
New Construction N
Schools
School District Moorestown Township Public Schools
Others
Senior Community No
Tax ID 22-08300-00003
Ownership Fee Simple
SqFt Source Assessor
Security Features Security System
Acceptable Financing Conventional, Cash
Listing Terms Conventional, Cash
Financing Conventional,Cash
Special Listing Condition Standard
Read Less Info
Want to know what your home might be worth? Contact us for a FREE valuation!

Our team is ready to help you sell your home for the highest possible price ASAP

Bought with Val F. Nunnenkamp Jr. • Keller Williams Realty - Marlton
GET MORE INFORMATION





