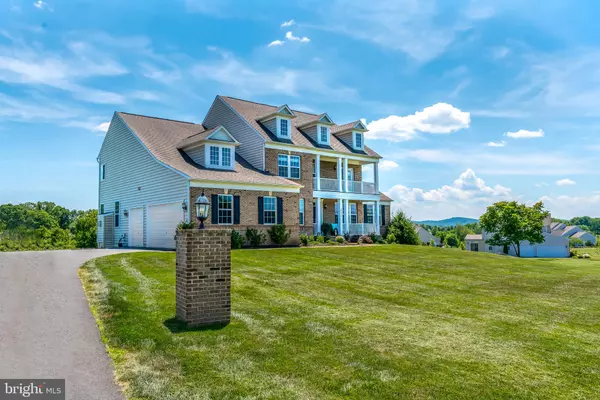For more information regarding the value of a property, please contact us for a free consultation.
Key Details
Sold Price $975,000
Property Type Single Family Home
Sub Type Detached
Listing Status Sold
Purchase Type For Sale
Square Footage 5,124 sqft
Price per Sqft $190
Subdivision Huntleigh At Creighton Farms
MLS Listing ID VALO414912
Sold Date 08/12/20
Style Colonial
Bedrooms 6
Full Baths 5
Half Baths 1
HOA Fees $169/mo
HOA Y/N Y
Abv Grd Liv Area 5,124
Originating Board BRIGHT
Year Built 2013
Annual Tax Amount $8,602
Tax Year 2020
Lot Size 3.880 Acres
Acres 3.88
Property Description
Gorgeous Home on Private Lot with scenic rolling hill views-This home is perfect for the person who needs a main level bedroom-Foyer with crown molding, recessed lighting and hardwood floors-Office with glass French doors, hardwood floors and crown molding-Powder Room with hardwood floors-Mudroom with coat closet and hardwood floors-Eat-In Entertainers Kitchen with granite counters and tile backsplash, stainless steel appliances to include gas cook top, recessed lighting, large island with pendant lighting and seating for four, table space and huge pantry-Sun Room off of Kitchen with lighted ceiling fan -Family Room with hardwood floors, recessed lighting, crown molding, plantation shutters, and gas fireplace with stone hearth, mantle and surround-Dining Room with hardwood floors, crown molding, and chair rail with shadow box molding-Living Room with hardwood floors, crown molding, and window with blinds-Main Level Bedroom with hardwood floors, full bathroom with shower/tub combo, deep closet, lighted ceiling fan, windows with blinds and attic access-Expansive Master Bedroom with Sitting Room has tray ceiling with lighted ceiling fan, double doors, black out honeycomb blinds, large walk-in closet with attic access,-Master Bath with double sinks and vanity with granite counters, soaking tub, honeycomb blinds, separate shower with bench and water closet-Bedroom #2 and #3 with Jack and Jill Bath with shower/tub combo Bedroom #2 with lighted ceiling fan, walk-in closet, black out honeycomb blinds, and door to porch. Bedroom #3 with walk-in closet, lighted ceiling fan and honeycomb blackout shades-Bedroom #4 with private bath with shower/tub combo, walk-in closet, blinds, and lighted ceiling fan-Upstairs with Hall Linen Closet, recessed lighting and Laundry Room with Samsung Front Loading Washer and Dryer, tile floor and shelf-Loft Level with Bedroom #6, full bathroom and Loft-Bathroom with Shower -Bedroom #6 with lighted ceiling fan, closet with built-in shelving, and double window with blackout honeycomb shades-Loft with lighted ceiling fan and closet -Unfinished Basement with Sliding Glass Door to Fenced Back Yard- Close to 50, Shops and Restaurants in Middleburg- Country Club Membership at Creighton Farms Country Club Available
Location
State VA
County Loudoun
Zoning 01
Rooms
Other Rooms Living Room, Dining Room, Primary Bedroom, Sitting Room, Bedroom 2, Bedroom 3, Bedroom 4, Bedroom 5, Kitchen, Family Room, Basement, Foyer, Breakfast Room, Sun/Florida Room, Laundry, Loft, Mud Room, Other, Office, Bedroom 6, Bathroom 2, Bathroom 3, Primary Bathroom
Basement Full, Unfinished, Walkout Level, Rough Bath Plumb, Rear Entrance
Main Level Bedrooms 1
Interior
Interior Features Attic, Breakfast Area, Carpet, Ceiling Fan(s), Chair Railings, Crown Moldings, Dining Area, Entry Level Bedroom, Family Room Off Kitchen, Floor Plan - Open, Formal/Separate Dining Room, Kitchen - Eat-In, Kitchen - Gourmet, Kitchen - Island, Kitchen - Table Space, Primary Bath(s), Pantry, Recessed Lighting, Soaking Tub, Tub Shower, Upgraded Countertops, Walk-in Closet(s), Water Treat System, Window Treatments, Wood Floors
Hot Water Electric
Heating Forced Air, Zoned
Cooling Central A/C, Ceiling Fan(s)
Flooring Hardwood, Carpet, Ceramic Tile
Fireplaces Number 1
Fireplaces Type Fireplace - Glass Doors, Gas/Propane, Mantel(s), Stone
Equipment Built-In Microwave, Cooktop, Dishwasher, Dryer - Front Loading, Exhaust Fan, Oven - Wall, Refrigerator, Stainless Steel Appliances, Washer - Front Loading
Fireplace Y
Appliance Built-In Microwave, Cooktop, Dishwasher, Dryer - Front Loading, Exhaust Fan, Oven - Wall, Refrigerator, Stainless Steel Appliances, Washer - Front Loading
Heat Source Propane - Owned
Laundry Upper Floor
Exterior
Exterior Feature Balcony, Porch(es)
Garage Garage - Side Entry, Garage Door Opener
Garage Spaces 3.0
Fence Rear
Utilities Available Fiber Optics Available, Propane, Electric Available
Waterfront N
Water Access N
View Scenic Vista
Roof Type Shingle
Accessibility None
Porch Balcony, Porch(es)
Parking Type Attached Garage
Attached Garage 3
Total Parking Spaces 3
Garage Y
Building
Lot Description Backs to Trees, Front Yard, Landscaping, Rear Yard
Story 4
Sewer Septic = # of BR
Water Well
Architectural Style Colonial
Level or Stories 4
Additional Building Above Grade, Below Grade
Structure Type Dry Wall,Tray Ceilings
New Construction N
Schools
Elementary Schools Aldie
Middle Schools Willard
High Schools Lightridge
School District Loudoun County Public Schools
Others
HOA Fee Include Common Area Maintenance,Trash
Senior Community No
Tax ID 283465279000
Ownership Fee Simple
SqFt Source Assessor
Special Listing Condition Standard
Read Less Info
Want to know what your home might be worth? Contact us for a FREE valuation!

Our team is ready to help you sell your home for the highest possible price ASAP

Bought with Sarah A. Reynolds • Keller Williams Chantilly Ventures, LLC
GET MORE INFORMATION





