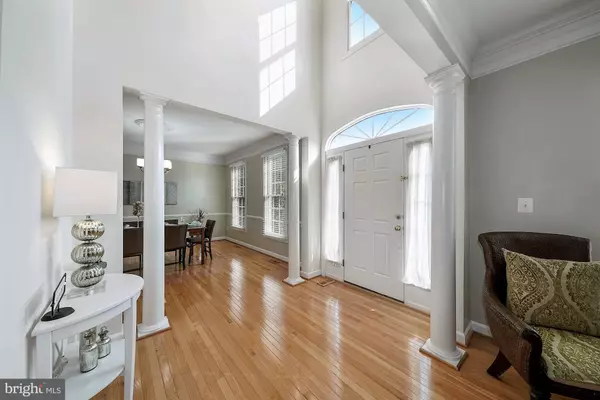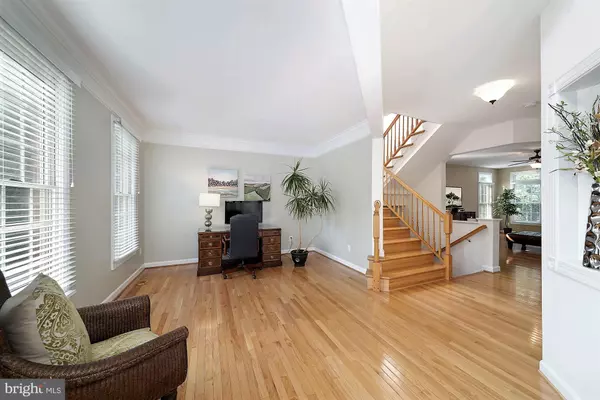For more information regarding the value of a property, please contact us for a free consultation.
Key Details
Sold Price $975,000
Property Type Single Family Home
Sub Type Detached
Listing Status Sold
Purchase Type For Sale
Square Footage 3,516 sqft
Price per Sqft $277
Subdivision Lakelands
MLS Listing ID MDMC2006138
Sold Date 08/30/21
Style Colonial
Bedrooms 4
Full Baths 3
Half Baths 1
HOA Fees $105/mo
HOA Y/N Y
Abv Grd Liv Area 2,816
Originating Board BRIGHT
Year Built 2001
Annual Tax Amount $10,664
Tax Year 2020
Lot Size 5,926 Sqft
Acres 0.14
Property Description
Gorgeous NV Abernathy model in highly sought after Lakelands. Handsome brick front, charming white picket fence, newly reconstructed brick front steps and stunning professionally landscaped backyard! Gleaming hardwood floors throughout main level and upper level; Inviting 2-story center hall foyer entrance with beautiful chandlier; Spacious living room to the left and formal dining room to the right; Updated gourmet kitchen featuring new KitchenAid double oven (2020), new Samsung French door refrigerator (2021), new KitchenAid dishwasher (2020), new disposal (2020), striking granite countertops, beautiful backsplash (2018), center island, butler's pantry and breakfast area. The spacious kitchen opens wide to the family room with a gas fireplace; Attached 2 car garage right off the kitchen, making your unloading a snap. Also on the main level is an updated powder room and a sizable laundry room. The upper level has four bedrooms and two full baths. The owners suite has a tray ceiling, lighted ceiling fan, and a walk-in closet. Master bathroom, updated in 2019 (about $70K), boasts new high end extra large double vanity, high end fixtures, 12''x24'' Italian Calacatta polished marble floor, Toto toilet, and Italian towel warmer. Master bathroom also features a luxurious custom designed 4.5'x7' shower with small mosaic octagonal marble floor, floor-to-ceiling Italian Calacatta polished marble walls, premium heavy duty half-inch thick glass enclosure, large cutout niche with herringbone marble tile, built in window, quartz seat, one-piece quartz shower curb, and 3 water features (main, hand, and rain). Upstairs hallway bathroom is also updated with Calacatta marble floor, quartz countertops, and Toto toilet. The finished lower level has an abundance of space: large recreation room, home gym, guest bedroom, a full bath and ample storage room. Wonderful outdoor living space, designed by an award-winning landscaper, includes a large maintenance free deck with benches & planters, surrounded by beautiful flowering trees, gardens, evergreens, 6' white privacy fence, and 60 foot French drain and grading around the property. In addition, great pride and care has been taken in updating the home: fresh paint with neutral colors (2021); R45 value extra insulation in attic (2017), new attic fan (2017), new whole house fan (2017), and 75 gallon hot water heater (2015). front brick steps completely rebuilt with herringbone pattern (2016), and brand new 30 year architectural shingle roof with ice and water shield (2019). Perfect location: Enjoy the Kentlands lifestyle in this unique neighborhood rich with architectural innovation and small-town friendliness, neighborhood amenities, parks, tot-lots and green areas. You'll be living a few minutes from the numerous restaurants and shops of downtown Kentlands, plus nearby access to Rio/Washingtonian/Crown Downtown, I-270, ICC, Shady Grove Metro station, and downtown Washington D.C.
Location
State MD
County Montgomery
Zoning MXD
Rooms
Basement Connecting Stairway, Full, Fully Finished, Heated, Improved, Sump Pump
Interior
Interior Features Butlers Pantry, Family Room Off Kitchen, Kitchen - Gourmet, Kitchen - Island, Kitchen - Table Space, Dining Area, Breakfast Area, Kitchen - Eat-In, Primary Bath(s), Chair Railings, Crown Moldings, Curved Staircase, Window Treatments, Upgraded Countertops, Wood Floors, Floor Plan - Open
Hot Water Natural Gas
Heating Central, Forced Air, Zoned
Cooling Central A/C, Ceiling Fan(s), Whole House Fan, Zoned, Attic Fan
Flooring Hardwood
Fireplaces Number 1
Fireplaces Type Fireplace - Glass Doors, Heatilator, Mantel(s)
Equipment Dishwasher, Disposal, Exhaust Fan, Oven - Double, Oven - Self Cleaning, Oven - Wall, Range Hood, Refrigerator, Washer, Dryer, Water Heater, Stainless Steel Appliances, Cooktop
Fireplace Y
Window Features Double Pane
Appliance Dishwasher, Disposal, Exhaust Fan, Oven - Double, Oven - Self Cleaning, Oven - Wall, Range Hood, Refrigerator, Washer, Dryer, Water Heater, Stainless Steel Appliances, Cooktop
Heat Source Natural Gas
Laundry Has Laundry, Main Floor, Washer In Unit, Dryer In Unit
Exterior
Exterior Feature Deck(s)
Garage Garage Door Opener
Garage Spaces 4.0
Amenities Available Basketball Courts, Bike Trail, Club House, Common Grounds, Community Center, Convenience Store, Day Care, Exercise Room, Jog/Walk Path, Lake, Picnic Area, Pool - Outdoor, Recreational Center, Swimming Pool, Tennis Courts, Tot Lots/Playground
Waterfront N
Water Access N
Accessibility None
Porch Deck(s)
Parking Type Attached Garage, Driveway, On Street
Attached Garage 2
Total Parking Spaces 4
Garage Y
Building
Story 3
Sewer Public Sewer
Water Public
Architectural Style Colonial
Level or Stories 3
Additional Building Above Grade, Below Grade
Structure Type 9'+ Ceilings,Dry Wall
New Construction N
Schools
Elementary Schools Rachel Carson
Middle Schools Lakelands Park
High Schools Quince Orchard
School District Montgomery County Public Schools
Others
HOA Fee Include Trash,Snow Removal,Pool(s),Recreation Facility
Senior Community No
Tax ID 160903240417
Ownership Fee Simple
SqFt Source Assessor
Special Listing Condition Standard
Read Less Info
Want to know what your home might be worth? Contact us for a FREE valuation!

Our team is ready to help you sell your home for the highest possible price ASAP

Bought with Theresa Helfman Taylor • Keller Williams Capital Properties
GET MORE INFORMATION





