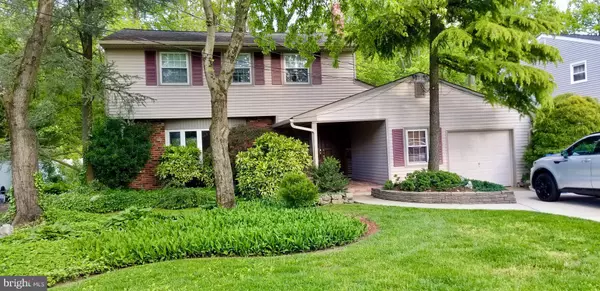For more information regarding the value of a property, please contact us for a free consultation.
Key Details
Sold Price $355,000
Property Type Single Family Home
Sub Type Detached
Listing Status Sold
Purchase Type For Sale
Square Footage 2,196 sqft
Price per Sqft $161
Subdivision None Available
MLS Listing ID NJCD419936
Sold Date 06/30/21
Style Colonial
Bedrooms 4
Full Baths 1
Half Baths 1
HOA Y/N N
Abv Grd Liv Area 2,196
Originating Board BRIGHT
Year Built 1968
Annual Tax Amount $8,513
Tax Year 2020
Lot Size 8,750 Sqft
Acres 0.2
Lot Dimensions 70.00 x 125.00
Property Description
Welcome home! This home is an exceptional find in the highly desirable Deer Woods subdivision of Cherry Hill Township. This colonial home has a warm look and feel that distinguishes it from other homes on the street. The solid wood, cherry Kitchen Cabinets are a sophisticated upgrade to an eat-in kitchen with an overlook of the private backyard and family room with a wood-burning fireplace, which can also operate as a gas fireplace at the owner's option. When the home was built, the family room was extended by 10' as a builder option, giving the room an expansive feel perfect for your large screen TV and/or children's play area. The family room also features sliding glass doors that open to a large concrete patio, perfect for family cookouts or peaceful repose. When you look out of the kitchen or family room, you see a wooded area that really extends the feeling of privacy and value. Modern windows and highly insulated siding were both installed by the owners. Both the main bath and the 1st-floor bath have been recently remodeled. The front yard features distinctive and mature landscaping that gives the home exceptional curb appeal. The back yard is fully fenced and the home is currently dog friendly or should I say has friendly dogs. Two partially finished and lighted attics add significant storage space. This home, while located on a quiet street, offers exceptionally quick and easy access to Rt 295, the NJ Turnpike, Philadelphia, and two major shopping malls. More photos will be provided in due time
Location
State NJ
County Camden
Area Cherry Hill Twp (20409)
Zoning RES
Rooms
Other Rooms Living Room, Dining Room, Primary Bedroom, Kitchen, Family Room, Bathroom 1, Bathroom 2, Bathroom 3
Interior
Interior Features Formal/Separate Dining Room, Kitchen - Eat-In, Wood Floors, Recessed Lighting
Hot Water Natural Gas
Heating Forced Air
Cooling Central A/C
Flooring Hardwood, Carpet, Vinyl
Heat Source Natural Gas
Exterior
Parking Features Oversized, Additional Storage Area
Garage Spaces 1.0
Utilities Available Cable TV, Sewer Available, Water Available, Electric Available, Natural Gas Available
Water Access N
Roof Type Architectural Shingle,Asphalt
Accessibility None
Attached Garage 1
Total Parking Spaces 1
Garage Y
Building
Story 2
Foundation Crawl Space
Sewer Public Sewer
Water Public
Architectural Style Colonial
Level or Stories 2
Additional Building Above Grade, Below Grade
New Construction N
Schools
Elementary Schools Kingston
Middle Schools Carusi
High Schools Cherry Hill High - West
School District Cherry Hill Township Public Schools
Others
Senior Community No
Tax ID 09-00467 04-00006
Ownership Fee Simple
SqFt Source Assessor
Acceptable Financing Cash, Conventional, VA
Listing Terms Cash, Conventional, VA
Financing Cash,Conventional,VA
Special Listing Condition Standard
Read Less Info
Want to know what your home might be worth? Contact us for a FREE valuation!

Our team is ready to help you sell your home for the highest possible price ASAP

Bought with Ryan James Campbell • Keller Williams Realty - Cherry Hill




