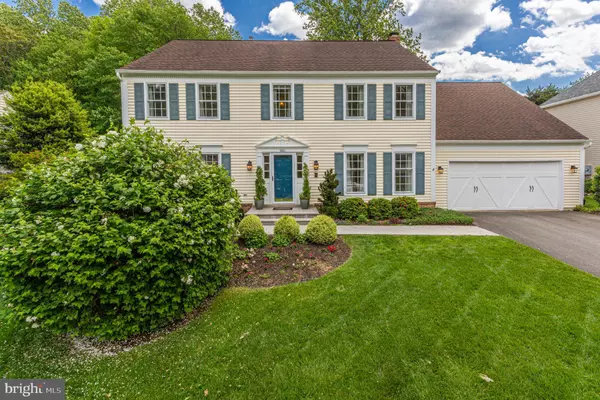For more information regarding the value of a property, please contact us for a free consultation.
Key Details
Sold Price $949,000
Property Type Single Family Home
Sub Type Detached
Listing Status Sold
Purchase Type For Sale
Square Footage 3,619 sqft
Price per Sqft $262
Subdivision Braddock Green
MLS Listing ID VAFX1196266
Sold Date 06/10/21
Style Colonial
Bedrooms 5
Full Baths 3
Half Baths 1
HOA Y/N N
Abv Grd Liv Area 3,044
Originating Board BRIGHT
Year Built 1986
Annual Tax Amount $7,910
Tax Year 2021
Lot Size 9,913 Sqft
Acres 0.23
Property Description
This is the one you've been waiting for! Sun-filled, stately colonial with two-car garage on private, professionally landscaped lot backing to parkland!!! Hardwood floors on two levels! Dual staircase! Fabulous floor plan!!! Main level starts with huge entry foyer...elegant formal living room...separate dining room with bay window...study with custom bookcases. Then, there is the WOW kitchen and family room with coffered ceiling! Beautifully remodeled with tall custom KraftMaid maple cabinets with dove tail, soft close, lazy Susan, pulls outs and more, quartz counters, travertine backsplash and upscale stainless steel appliances including Arietta range hood, Bosch cooktop and microwave, even has a warming drawer/slow cooker for the wall oven and oversized frig with ice and water dispenser. The large center island with farmer's sink offers endless counter space and a wine frig. There is even a bay window with seating and extra cabinets everywhere. All of this looks over the cozy family room with gas fireplace, wood mantel and sliding glass door to incredible back yard. There is also a powder room and huge mudroom/pantry off the garage. The mudroom has a wall of built-in pantry, extra frig, coat closet, laundry tub and access to both garage and rear deck. The garage is oversized with room for two cars plus storage space in front. Upper level has FIVE large bedrooms, each with ceiling fans. The primary suite offers a huge bedroom, walk in closet plus a wall closet and a stunning spa-like bath. The long and wide upper level hallway provides another stunning bath, linen closet, laundry closet and even a skylight in the rear staircase. The additional four bedrooms in the upper level are large, good closet space and have ceiling fans. The lower level offers a versatile rec room with wet bar, seating area, a den, a full bath and huge area for a workshop/storage space. Worried on how to move big furniture to the lower level? No problem! There are walk up stairs with glass cover from basement to backyard. Now to paradise - the back yard! Stunning landscaping, incredible two-tiered deck, pergola, fence with gate opening to the park!!! So much has been done to this house to make it special! Remodeled kitchen, family room and deck in 2014, remodeled baths in 2016, HVAC in 2019. Note all the custom shades and decorator sheers throughout to maximize the natural light that floods the interior. Fairfax County Award Winning School pyramid of Woodson-Frost-Olde Creek. Great location. Quiet cul-de-sac street. Ultimate commuters location just minutes to I-495, less than 6 miles to Vienna Metro and only a block away from Metro Bus. Nearby shopping opportunities: 1/2 mile to Twinbrook SC with Safeway, Rite Aid and many restaurants, under 3 miles to Pickett Shopping Center with loads of stores, 7 miles to Fair Oaks and 10 miles to Tysons. Close to George Mason University and Northern Virginia Community College. Parks offering a variety of recreational facilities in all directions, including out your back door!
Location
State VA
County Fairfax
Zoning 011
Rooms
Other Rooms Living Room, Dining Room, Primary Bedroom, Bedroom 2, Bedroom 3, Bedroom 4, Bedroom 5, Kitchen, Family Room, Den, Study, Mud Room, Recreation Room, Storage Room
Basement Outside Entrance, Full, Fully Finished, Walkout Stairs, Workshop
Interior
Interior Features Family Room Off Kitchen, Breakfast Area, Kitchen - Island, Built-Ins, Chair Railings, Upgraded Countertops, Crown Moldings, Primary Bath(s), Wood Floors, Floor Plan - Traditional, Attic, Carpet, Ceiling Fan(s), Formal/Separate Dining Room, Kitchen - Eat-In, Kitchen - Gourmet, Recessed Lighting, Soaking Tub, Walk-in Closet(s), Window Treatments
Hot Water Natural Gas
Heating Forced Air
Cooling Ceiling Fan(s), Central A/C
Flooring Hardwood, Carpet, Ceramic Tile
Fireplaces Number 1
Fireplaces Type Mantel(s), Gas/Propane, Fireplace - Glass Doors
Equipment Cooktop, Dishwasher, Disposal, Dryer, Exhaust Fan, Icemaker, Refrigerator, Washer, Oven - Wall, Microwave, Range Hood
Fireplace Y
Window Features Bay/Bow,Screens
Appliance Cooktop, Dishwasher, Disposal, Dryer, Exhaust Fan, Icemaker, Refrigerator, Washer, Oven - Wall, Microwave, Range Hood
Heat Source Natural Gas
Laundry Upper Floor
Exterior
Exterior Feature Deck(s)
Parking Features Garage Door Opener
Garage Spaces 2.0
Fence Rear
Utilities Available Cable TV Available
Water Access N
View Park/Greenbelt
Roof Type Asphalt
Accessibility None
Porch Deck(s)
Attached Garage 2
Total Parking Spaces 2
Garage Y
Building
Lot Description Backs - Parkland, Landscaping
Story 3
Sewer Public Sewer
Water Public
Architectural Style Colonial
Level or Stories 3
Additional Building Above Grade, Below Grade
New Construction N
Schools
Elementary Schools Olde Creek
Middle Schools Frost
High Schools Woodson
School District Fairfax County Public Schools
Others
Pets Allowed Y
Senior Community No
Tax ID 69-1-13- -3
Ownership Fee Simple
SqFt Source Estimated
Horse Property N
Special Listing Condition Standard
Pets Allowed No Pet Restrictions
Read Less Info
Want to know what your home might be worth? Contact us for a FREE valuation!

Our team is ready to help you sell your home for the highest possible price ASAP

Bought with Angela Murphy • Keller Williams Capital Properties




