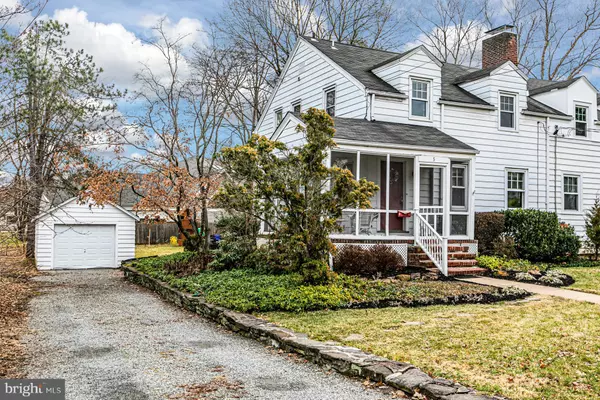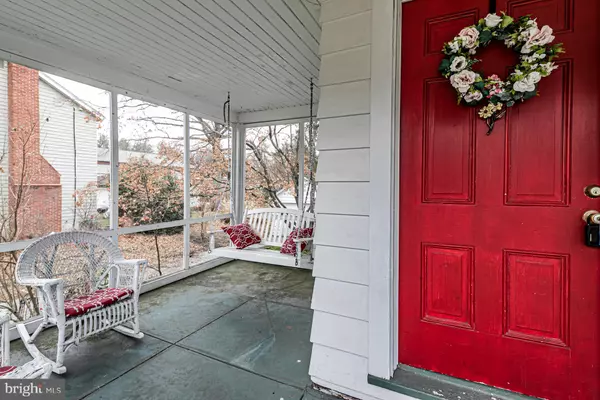For more information regarding the value of a property, please contact us for a free consultation.
Key Details
Sold Price $380,000
Property Type Single Family Home
Sub Type Twin/Semi-Detached
Listing Status Sold
Purchase Type For Sale
Subdivision Not On List
MLS Listing ID NJME291198
Sold Date 03/30/20
Style Colonial
Bedrooms 3
Full Baths 2
HOA Y/N N
Originating Board BRIGHT
Year Built 1940
Annual Tax Amount $8,921
Tax Year 2019
Lot Size 8,407 Sqft
Acres 0.19
Lot Dimensions 0.00 x 0.00
Property Description
The location is tops for this In-town attached charmer situated on one of Pennington's best-loved streets only a sidewalk distance to Main Street. A romantic screened porch wraps around the front entryway and opens into a roomy living room with built-in cubbies, a fireplace, bookshelves, and wood floors. The dining room is equally spacious, also with wood floors and big, bright windows. Beyond, the kitchen was updated with stainless steel appliances, 42 cabinets, granite counters, and refinished wood floors. Step out the backdoor to the deep backyard with a new patio and a garage with a new roof. On the second floor, find three pleasant bedrooms and two updated bathrooms, one in the master bedroom and the other in the hall. The master bath includes a frameless glass shower with subway tile, a double sink vanity, and a towel warmer. In addition to the garage, there s a full waterproofed basement for storage. So convenient to schools, I295, and Princeton, with loads of curb appeal, this solid home fits right into its ideal location!
Location
State NJ
County Mercer
Area Pennington Boro (21108)
Zoning R-80
Rooms
Other Rooms Living Room, Dining Room, Primary Bedroom, Bedroom 2, Bedroom 3, Kitchen, Basement
Basement Full, Water Proofing System
Interior
Interior Features Ceiling Fan(s), Stall Shower, Tub Shower, Wood Floors
Heating Radiator
Cooling Window Unit(s)
Flooring Hardwood
Equipment Oven/Range - Gas, Refrigerator, Dishwasher
Appliance Oven/Range - Gas, Refrigerator, Dishwasher
Heat Source Oil
Exterior
Parking Features Other
Garage Spaces 1.0
Water Access N
Accessibility None
Total Parking Spaces 1
Garage Y
Building
Story 2
Sewer Public Sewer
Water Public
Architectural Style Colonial
Level or Stories 2
Additional Building Above Grade, Below Grade
New Construction N
Schools
Elementary Schools Toll Gate Grammar School
Middle Schools Timberlane
High Schools Hvchs
School District Hopewell Valley Regional Schools
Others
Senior Community No
Tax ID 08-00304-00004
Ownership Fee Simple
SqFt Source Assessor
Special Listing Condition Standard
Read Less Info
Want to know what your home might be worth? Contact us for a FREE valuation!

Our team is ready to help you sell your home for the highest possible price ASAP

Bought with Maria J DePasquale • Corcoran Sawyer Smith




