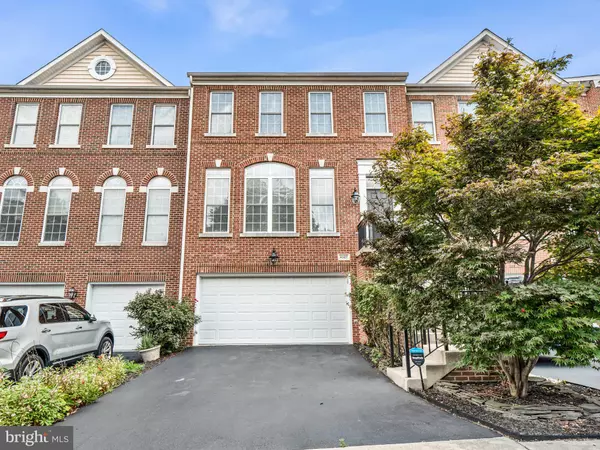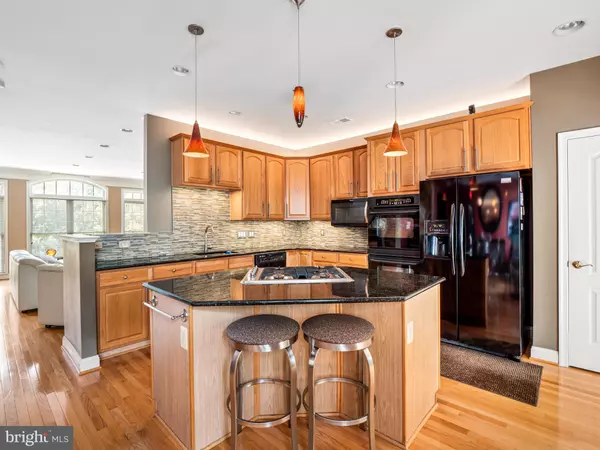For more information regarding the value of a property, please contact us for a free consultation.
Key Details
Sold Price $690,000
Property Type Townhouse
Sub Type Interior Row/Townhouse
Listing Status Sold
Purchase Type For Sale
Square Footage 2,507 sqft
Price per Sqft $275
Subdivision Stone Creek Crossing
MLS Listing ID VAFX2016212
Sold Date 10/08/21
Style Colonial
Bedrooms 4
Full Baths 3
Half Baths 1
HOA Fees $105/mo
HOA Y/N Y
Abv Grd Liv Area 1,896
Originating Board BRIGHT
Year Built 2002
Annual Tax Amount $6,704
Tax Year 2021
Lot Size 1,928 Sqft
Acres 0.04
Property Description
Boasting over 2,500 square feet, we're a spectacular & impeccable townhome in the heart of Fair Oaks. Trees in the front, trees in the back; we're an oasis with calamity. This stunning home offers 4 bedrooms and 4 bathrooms; hardwood floors on the top 2 levels and laminate in the lower level. Newer and spacious kitchen with a new backsplash put in, beautiful granite countertops, overhead cabinet lighting, beautiful appliances. This model offers a premium bump out extending to all 3 levels. The home has tall windows and great sunlight. Deck has been restained recently. The upper level has 3 bedrooms and 2 full bathrooms. The owner's suite is spacious with 2 walk-in closets; the ensuite offers a double sink, soaking tub, and separate shower. The lower level has a spacious open recreation area with a gas fireplace. You get access to your stone patio, oversized 2 car garage with loads of storage, and a full bathroom! The roof was redone this year (2021), AC was replaced in 2007, Cooktop (2018), Back door was replaced (2019), Driveway coated and resurfaced last year (2020), Washing machine (2016), Custom garage flooring was redone 2 years ago (2019) & Power washed recently (2021). Tennis and Basketball courts nearby, Walking or Running trails around Fair Lakes ponds, Very close to Whole Foods, Panera, Starbucks, Fairfax Corner, and Fair Oaks Mall, Fair Lakes. Bus service to Vienna Metro and other places. Proximity to I-66, Route 50, and the Fairfax County Parkway.
Location
State VA
County Fairfax
Zoning 308
Rooms
Other Rooms Living Room, Dining Room, Primary Bedroom, Bedroom 2, Bedroom 3, Bedroom 4, Kitchen, Sun/Florida Room, Laundry, Recreation Room, Primary Bathroom
Basement Fully Finished, Walkout Level
Interior
Interior Features Breakfast Area, Crown Moldings, Kitchen - Island, Recessed Lighting, Window Treatments, Wood Floors, Ceiling Fan(s)
Hot Water Natural Gas
Heating Forced Air
Cooling Central A/C, Ceiling Fan(s)
Fireplaces Number 1
Fireplaces Type Screen, Gas/Propane
Equipment Built-In Microwave, Cooktop, Dishwasher, Disposal, Dryer, Icemaker, Oven - Wall, Refrigerator, Washer
Fireplace Y
Window Features Palladian
Appliance Built-In Microwave, Cooktop, Dishwasher, Disposal, Dryer, Icemaker, Oven - Wall, Refrigerator, Washer
Heat Source Natural Gas
Exterior
Exterior Feature Deck(s)
Parking Features Garage - Front Entry, Garage Door Opener
Garage Spaces 2.0
Fence Rear
Water Access N
Roof Type Shingle
Accessibility None
Porch Deck(s)
Attached Garage 2
Total Parking Spaces 2
Garage Y
Building
Lot Description Backs to Trees
Story 3
Sewer Public Sewer
Water Public
Architectural Style Colonial
Level or Stories 3
Additional Building Above Grade, Below Grade
Structure Type Vaulted Ceilings
New Construction N
Schools
School District Fairfax County Public Schools
Others
Senior Community No
Tax ID 0454 17 0098
Ownership Fee Simple
SqFt Source Assessor
Security Features Electric Alarm
Special Listing Condition Standard
Read Less Info
Want to know what your home might be worth? Contact us for a FREE valuation!

Our team is ready to help you sell your home for the highest possible price ASAP

Bought with BRIJESH R AMIN • Regal Realty Group, Inc.




