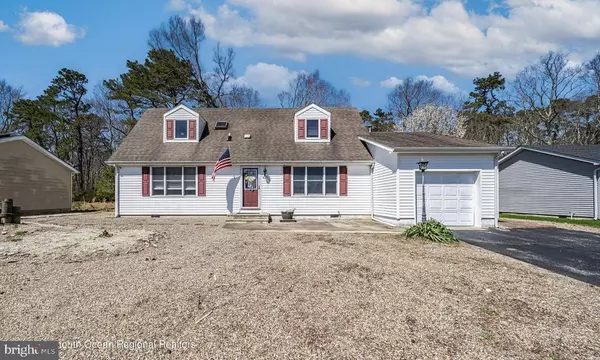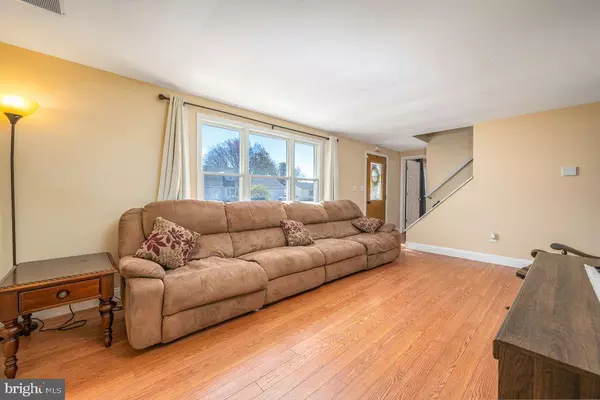For more information regarding the value of a property, please contact us for a free consultation.
Key Details
Sold Price $290,000
Property Type Single Family Home
Sub Type Detached
Listing Status Sold
Purchase Type For Sale
Square Footage 1,548 sqft
Price per Sqft $187
Subdivision Waretown - Pebble Beach
MLS Listing ID NJOC408766
Sold Date 05/21/21
Style Cape Cod
Bedrooms 3
Full Baths 2
HOA Y/N N
Abv Grd Liv Area 1,548
Originating Board BRIGHT
Year Built 1986
Annual Tax Amount $3,980
Tax Year 2020
Lot Size 7,725 Sqft
Acres 0.18
Lot Dimensions 75.00 x 103.00
Property Description
Cape style home located in a desirable sidewalk neighborhood & cul-de-sac. Enjoy bike riding to the near by bay beach! Eat-in kitchen has oak cabinetry, gas stove, tile backsplash, stainless steel refrigerator, & stove. Master bedroom & full bathroom on first floor - second floor has two bedrooms with full bathroom. Private backyard backing up to woods with vinyl fencing & deck off the dining room. Oversized mud/ laundry room with direct access into the one car garage. High efficiency HVAC is under 5 years old - pull down attic with storage & great square footage!
Location
State NJ
County Ocean
Area Ocean Twp (21521)
Zoning R-1
Rooms
Main Level Bedrooms 3
Interior
Interior Features Attic, Kitchen - Eat-In, Dining Area, Ceiling Fan(s)
Hot Water Natural Gas
Heating Forced Air
Cooling Central A/C
Flooring Ceramic Tile, Laminated
Equipment Dishwasher, Oven/Range - Gas, Microwave, Refrigerator, Stove
Window Features Bay/Bow
Appliance Dishwasher, Oven/Range - Gas, Microwave, Refrigerator, Stove
Heat Source Natural Gas
Exterior
Exterior Feature Deck(s)
Garage Garage - Front Entry, Garage Door Opener
Garage Spaces 1.0
Fence Vinyl
Waterfront N
Water Access N
Roof Type Shingle
Accessibility Level Entry - Main
Porch Deck(s)
Parking Type Attached Garage, Driveway
Attached Garage 1
Total Parking Spaces 1
Garage Y
Building
Story 2
Foundation Crawl Space
Sewer Public Sewer
Water Public
Architectural Style Cape Cod
Level or Stories 2
Additional Building Above Grade, Below Grade
New Construction N
Schools
High Schools Southern Regional H.S.
School District Southern Regional Schools
Others
Senior Community No
Tax ID 21-00241 07-00006
Ownership Fee Simple
SqFt Source Assessor
Acceptable Financing Cash, Conventional, FHA, VA
Listing Terms Cash, Conventional, FHA, VA
Financing Cash,Conventional,FHA,VA
Special Listing Condition Standard
Read Less Info
Want to know what your home might be worth? Contact us for a FREE valuation!

Our team is ready to help you sell your home for the highest possible price ASAP

Bought with Cessna Statt • RE/MAX at Barnegat Bay - Forked River
GET MORE INFORMATION





