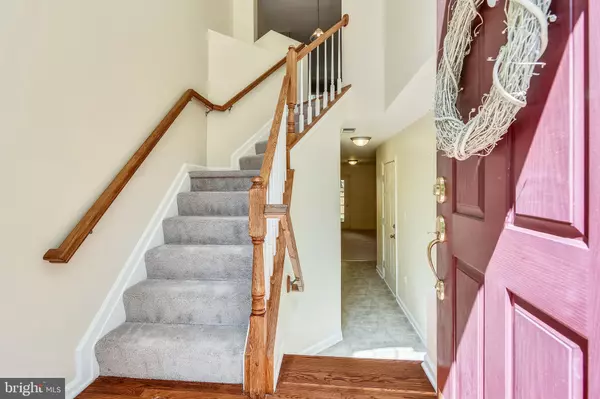For more information regarding the value of a property, please contact us for a free consultation.
Key Details
Sold Price $480,000
Property Type Townhouse
Sub Type Interior Row/Townhouse
Listing Status Sold
Purchase Type For Sale
Square Footage 1,991 sqft
Price per Sqft $241
Subdivision Signature At Broadlands
MLS Listing ID VALO438438
Sold Date 06/28/21
Style Other,Contemporary
Bedrooms 3
Full Baths 2
Half Baths 2
HOA Fees $98/mo
HOA Y/N Y
Abv Grd Liv Area 1,991
Originating Board BRIGHT
Year Built 1995
Annual Tax Amount $4,200
Tax Year 2021
Lot Size 1,742 Sqft
Acres 0.04
Property Description
Professional Photos coming soon. Lovely town home in the heart of Broadlands. Updated paint & carpet throughout. Features include 2-Story Foyer with Palladium window, Hardwood flooring on Main Level, Great Room with built-ins, gas Fireplace and updated doors with blind inserts, Kitchen opens to Great Room, 3 Bedrooms, all with vaulted ceilings, 2 Full Baths & 2 Half Baths, Owner's Suite with large Walk-in-Closet and Bath with dual sinks, separate shower & soaking tub. Lower level includes spacious Recreation Room, Laundry Area with new Maytag washer & dryer and walk out to paver patio. Exterior features include large refinished Deck and Fenced Yard which backs to trees. This townhouse has a 1 car garage & additional driveway parking. Seller providing one year home warranty with American Home Shield. Conveniently located to Metro Station, major commuter routes, retail shopping & restaurants. Broadlands HOA has abundant activities including several outdoor pools, tennis courts, basketball courts, Nature Center, picnic areas, fitness center, fishing pond and over 150 acres of trails, wetlands and wild life preserves, Broadlands Live music events, Piranhas swim team, and a host of other events held throughout the year.
Location
State VA
County Loudoun
Zoning 04
Rooms
Other Rooms Dining Room, Primary Bedroom, Bedroom 2, Bedroom 3, Kitchen, Foyer, Great Room, Recreation Room, Primary Bathroom, Full Bath, Half Bath
Interior
Interior Features Built-Ins, Carpet, Ceiling Fan(s), Floor Plan - Open, Soaking Tub, Tub Shower, Walk-in Closet(s), Wood Floors, Kitchen - Eat-In
Hot Water Natural Gas
Heating Forced Air
Cooling Central A/C
Flooring Carpet, Vinyl
Fireplaces Number 1
Fireplaces Type Fireplace - Glass Doors, Gas/Propane, Mantel(s)
Equipment Dishwasher, Disposal, Dryer - Electric, ENERGY STAR Clothes Washer, Oven/Range - Electric, Refrigerator, Washer, Water Heater
Fireplace Y
Window Features Double Pane,Insulated
Appliance Dishwasher, Disposal, Dryer - Electric, ENERGY STAR Clothes Washer, Oven/Range - Electric, Refrigerator, Washer, Water Heater
Heat Source Natural Gas
Laundry Lower Floor
Exterior
Exterior Feature Deck(s), Patio(s)
Garage Garage - Front Entry, Garage Door Opener
Garage Spaces 2.0
Fence Wood
Utilities Available Cable TV Available, Natural Gas Available, Under Ground
Amenities Available Bike Trail, Community Center, Jog/Walk Path, Picnic Area, Pool - Outdoor, Recreational Center, Tennis Courts, Basketball Courts
Waterfront N
Water Access N
View Trees/Woods
Roof Type Shingle
Accessibility None
Porch Deck(s), Patio(s)
Parking Type Attached Garage, Driveway, Other
Attached Garage 1
Total Parking Spaces 2
Garage Y
Building
Lot Description Cul-de-sac, No Thru Street
Story 3
Sewer Public Sewer
Water Public
Architectural Style Other, Contemporary
Level or Stories 3
Additional Building Above Grade, Below Grade
New Construction N
Schools
Elementary Schools Hillside
Middle Schools Eagle Ridge
High Schools Briar Woods
School District Loudoun County Public Schools
Others
HOA Fee Include Common Area Maintenance,Snow Removal,Trash
Senior Community No
Tax ID 119469249000
Ownership Fee Simple
SqFt Source Assessor
Acceptable Financing Cash, Conventional, FHA, VA
Listing Terms Cash, Conventional, FHA, VA
Financing Cash,Conventional,FHA,VA
Special Listing Condition Standard
Read Less Info
Want to know what your home might be worth? Contact us for a FREE valuation!

Our team is ready to help you sell your home for the highest possible price ASAP

Bought with Prema S Kumaresh • First VA Homes LLC
GET MORE INFORMATION





