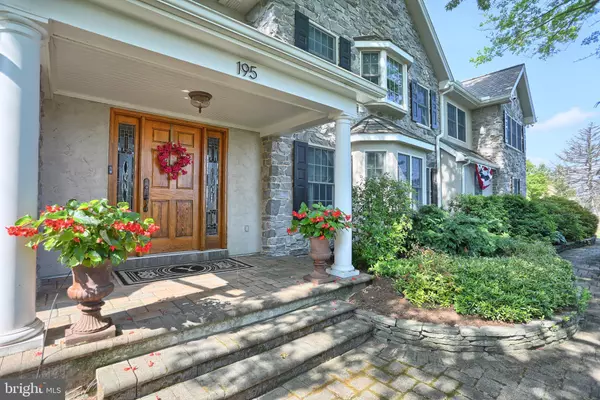For more information regarding the value of a property, please contact us for a free consultation.
Key Details
Sold Price $721,000
Property Type Single Family Home
Sub Type Detached
Listing Status Sold
Purchase Type For Sale
Square Footage 4,515 sqft
Price per Sqft $159
Subdivision None Available
MLS Listing ID PABK377964
Sold Date 08/20/21
Style Traditional
Bedrooms 4
Full Baths 3
Half Baths 1
HOA Y/N N
Abv Grd Liv Area 3,803
Originating Board BRIGHT
Year Built 1983
Annual Tax Amount $12,387
Tax Year 2020
Lot Size 0.620 Acres
Acres 0.62
Lot Dimensions 177x153
Property Description
Welcome to 195 Yocom Road! This one-of-a-kind home features four bedrooms, 3.5 baths, a three-car garage, and one incredible outdoor setting. The home went through a large renovation in 2000 and now offers over 4,500 sq. feet of living space, which includes the finished basement. The kitchen and large dining area highlight the main floor of the residence. The kitchen was designed by Schuberts Custom Cabinetry and provides plenty of space for both cooking and storage. In addition to the seating in the kitchen, the dining area can comfortably seat 10. This is a great home for large gatherings and hosting at the holidays. Off the kitchen is the family room with hardwood flooring and a brick fireplace. The sunroom is at the rear of the home and the perfect place to relax all 12 months of the year. It provides a remarkable view of the backyard and beyond. Upstairs you will find the large master suite that includes two walk-in closets, a coffee bar, and a fireplace just to name a few of the amenities. There is also access to a balcony area from the master that overlooks the backyard. The master bath is equally as impressive with a large, walk-in shower, jacuzzi tub, and heated floors. The other three bedrooms are generously sized and share the second full hallway bath. The lower level of the home is also finished, providing an additional 700+ sq. feet of living and storage space. There is a wet bar and two large wine chillers as well as a full bathroom. The exterior of the home is as impressive and well cared for as the interior. The home sits on a well-manicured and private 0.62-acre lot that backs up to farmland. If you love outdoor entertaining, this is the backyard for you. In addition to the in-ground pool and jacuzzi, there is an outdoor kitchen, a high-top bar with granite countertops, and a stone fireplace. The hardscape work and landscaping at this home is truly in a league of its own. The homeowners have done an incredible job caring for this home over the years. Schedule your showing today!
Location
State PA
County Berks
Area Union Twp (10288)
Zoning RES
Direction Northeast
Rooms
Other Rooms Living Room, Dining Room, Bedroom 2, Bedroom 3, Bedroom 4, Kitchen, Family Room, Basement, Bedroom 1, Sun/Florida Room, Laundry, Mud Room
Basement Interior Access, Outside Entrance, Walkout Stairs, Fully Finished, Partial, Connecting Stairway
Interior
Interior Features Bar, Breakfast Area, Built-Ins, Carpet, Ceiling Fan(s), Crown Moldings, Dining Area, Family Room Off Kitchen, Floor Plan - Traditional, Formal/Separate Dining Room, Kitchen - Eat-In, Kitchen - Island, Kitchen - Table Space, Pantry, Primary Bath(s), Recessed Lighting, Soaking Tub, Stall Shower, Tub Shower, Upgraded Countertops, Walk-in Closet(s), Water Treat System, Wet/Dry Bar, WhirlPool/HotTub, Window Treatments, Wine Storage, Wood Floors
Hot Water Propane
Heating Forced Air, Radiant
Cooling Central A/C
Flooring Ceramic Tile, Hardwood, Heated, Partially Carpeted
Fireplaces Number 3
Fireplaces Type Brick, Wood, Gas/Propane, Fireplace - Glass Doors
Equipment Built-In Microwave, Built-In Range, Dishwasher, Disposal, Dryer, Washer, Exhaust Fan, Instant Hot Water, Oven - Self Cleaning, Oven/Range - Gas, Refrigerator, Stainless Steel Appliances, Stove, Water Conditioner - Owned, Water Heater, Water Heater - Tankless
Fireplace Y
Appliance Built-In Microwave, Built-In Range, Dishwasher, Disposal, Dryer, Washer, Exhaust Fan, Instant Hot Water, Oven - Self Cleaning, Oven/Range - Gas, Refrigerator, Stainless Steel Appliances, Stove, Water Conditioner - Owned, Water Heater, Water Heater - Tankless
Heat Source Propane - Owned
Laundry Main Floor
Exterior
Exterior Feature Balcony, Patio(s), Porch(es), Roof
Garage Additional Storage Area, Covered Parking, Garage - Side Entry, Garage Door Opener, Inside Access, Oversized
Garage Spaces 13.0
Fence Fully, Rear
Pool Heated
Utilities Available Cable TV Available
Waterfront N
Water Access N
View Pasture
Roof Type Pitched,Shingle
Accessibility None
Porch Balcony, Patio(s), Porch(es), Roof
Parking Type Attached Garage, Driveway, Off Street
Attached Garage 3
Total Parking Spaces 13
Garage Y
Building
Lot Description Front Yard, Landscaping, Level, Not In Development, Rear Yard, SideYard(s)
Story 2
Sewer Public Sewer
Water Well
Architectural Style Traditional
Level or Stories 2
Additional Building Above Grade, Below Grade
Structure Type Cathedral Ceilings,Vaulted Ceilings
New Construction N
Schools
School District Daniel Boone Area
Others
Senior Community No
Tax ID 88-5363-02-66-2589
Ownership Fee Simple
SqFt Source Assessor
Security Features 24 hour security,Exterior Cameras,Monitored
Acceptable Financing Conventional, Cash
Horse Property N
Listing Terms Conventional, Cash
Financing Conventional,Cash
Special Listing Condition Standard
Read Less Info
Want to know what your home might be worth? Contact us for a FREE valuation!

Our team is ready to help you sell your home for the highest possible price ASAP

Bought with Staci R Aquilante • Providence Realty Services Inc
GET MORE INFORMATION





