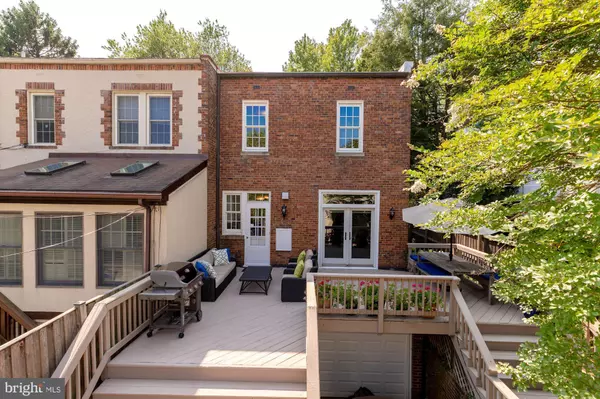For more information regarding the value of a property, please contact us for a free consultation.
Key Details
Sold Price $1,399,000
Property Type Townhouse
Sub Type End of Row/Townhouse
Listing Status Sold
Purchase Type For Sale
Square Footage 2,177 sqft
Price per Sqft $642
Subdivision Woodley Park
MLS Listing ID DCDC483568
Sold Date 10/05/20
Style Tudor
Bedrooms 4
Full Baths 3
HOA Y/N N
Abv Grd Liv Area 2,177
Originating Board BRIGHT
Year Built 1928
Annual Tax Amount $9,692
Tax Year 2019
Lot Size 2,728 Sqft
Acres 0.06
Property Description
JUST LISTED! Fabulous Woodley Park location less than a block from Connecticut Ave and moments to Red Line Metro - on a quiet, wide one-way street, beautifully lined with mature Red Maple trees. This semi-detached townhome is full of natural light with windows on three exposures, perched above street level. A brick stairway leads up to a charming front patio and access to great outdoor entertaining space with fenced garden and rear deck. 4 Bedrooms and 3 Full Baths on 3-levels include the Owner Suite with private Bath and walk-in cedar closet. Hardwood floors throughout include Living Room with Fireplace, formal Dining Room with French doors to rear deck, and granite kitchen with stainless steel Sub-Zero refrigerator and Viking gas range! Finished Lower Level has Rec Room / 4th BR option, Laundry, 3rd BA, and all complete with attached 1-car garage and driveway for 2nd car parking! Turn-Key and ready to enjoy!
Location
State DC
County Washington
Zoning RES
Rooms
Basement Connecting Stairway, Fully Finished, Walkout Level
Interior
Hot Water Natural Gas
Heating Radiator
Cooling Central A/C
Fireplaces Number 1
Equipment Dishwasher, Dryer, Oven/Range - Gas, Range Hood, Refrigerator, Six Burner Stove, Stainless Steel Appliances, Washer
Fireplace Y
Appliance Dishwasher, Dryer, Oven/Range - Gas, Range Hood, Refrigerator, Six Burner Stove, Stainless Steel Appliances, Washer
Heat Source Natural Gas
Laundry Lower Floor, Has Laundry, Washer In Unit, Dryer In Unit
Exterior
Parking Features Garage - Rear Entry, Inside Access
Garage Spaces 2.0
Water Access N
Accessibility None
Attached Garage 1
Total Parking Spaces 2
Garage Y
Building
Story 3
Sewer Public Sewer
Water Public
Architectural Style Tudor
Level or Stories 3
Additional Building Above Grade
New Construction N
Schools
School District District Of Columbia Public Schools
Others
Senior Community No
Tax ID 2106//0053
Ownership Fee Simple
SqFt Source Assessor
Special Listing Condition Standard
Read Less Info
Want to know what your home might be worth? Contact us for a FREE valuation!

Our team is ready to help you sell your home for the highest possible price ASAP

Bought with Linda S Chaletzky • Evers & Co. Real Estate, A Long & Foster Company




