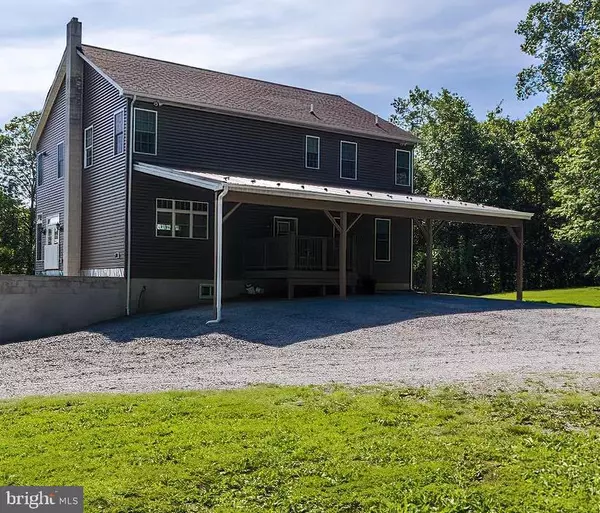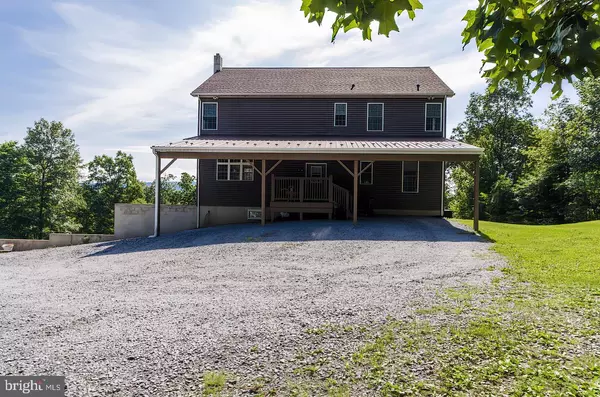For more information regarding the value of a property, please contact us for a free consultation.
Key Details
Sold Price $418,000
Property Type Single Family Home
Sub Type Detached
Listing Status Sold
Purchase Type For Sale
Square Footage 3,060 sqft
Price per Sqft $136
Subdivision None Available
MLS Listing ID WVBE179758
Sold Date 10/30/20
Style Cape Cod
Bedrooms 4
Full Baths 3
HOA Y/N N
Abv Grd Liv Area 3,060
Originating Board BRIGHT
Year Built 2011
Annual Tax Amount $1,815
Tax Year 2019
Lot Size 5.150 Acres
Acres 5.15
Property Description
This light-filled spacious custom built home on 5 unrestricted acres offers of over 3000 finished sq ft of amazing space, 10ft ceilings, large bedrooms. The main kitchen boasts upgraded cabinets with soft-close hinges, exotic granite counters, and a massive center island. The open floor plan on the main living area has hardwood throughout coupled with enormous windows to allow in tons of natural light. The main level bedroom or office offers kids play area above the closet and also a handicapped-accessible bathroom with laundry facilities and washbasin. Owners suite is large enough to fit any size bedroom set and has a door to a future private balcony. Owners bath is outfitted with a large jacuzzi tub with jets. Unfinished walk-up attic could be easily converted to additional living space. The walkout basement has 10ft ceilings windows and could easily be finished off. Has a rough-in for a full bath and flue. Home is 2x6 construction with spray from insulation and R38 value, 400 amp service, dual-zone HVAC with baseboard back-up, double hot water heaters, constructed with 12-2 and over 6,000 feet of wire and so much more... Come and see for yourself...
Location
State WV
County Berkeley
Zoning 101
Rooms
Other Rooms Living Room, Dining Room, Bedroom 4, Kitchen, Laundry, Bathroom 2, Bathroom 3, Attic, Primary Bathroom
Basement Full, Connecting Stairway, Daylight, Partial, Front Entrance, Poured Concrete, Side Entrance, Space For Rooms, Unfinished, Walkout Level, Windows, Rough Bath Plumb
Main Level Bedrooms 1
Interior
Interior Features Carpet, Ceiling Fan(s), Dining Area, Entry Level Bedroom, Exposed Beams, Family Room Off Kitchen, Floor Plan - Open, Kitchen - Eat-In, Kitchen - Island, Kitchen - Gourmet, Primary Bath(s), Pantry, Recessed Lighting, Soaking Tub, Upgraded Countertops, Walk-in Closet(s), Water Treat System, WhirlPool/HotTub, Window Treatments, Wood Floors, Air Filter System
Hot Water Multi-tank, Electric
Heating Heat Pump(s), Baseboard - Electric, Zoned
Cooling Central A/C, Heat Pump(s), Zoned
Flooring Hardwood, Partially Carpeted, Rough-In, Tile/Brick, Vinyl
Fireplaces Number 1
Fireplaces Type Mantel(s), Gas/Propane, Flue for Stove
Equipment Built-In Range, Dishwasher, Energy Efficient Appliances, Oven/Range - Electric, Range Hood, Stove, Water Heater
Furnishings No
Fireplace Y
Window Features Transom,Insulated,Double Pane,Energy Efficient,Double Hung,Bay/Bow
Appliance Built-In Range, Dishwasher, Energy Efficient Appliances, Oven/Range - Electric, Range Hood, Stove, Water Heater
Heat Source Electric
Laundry Main Floor, Has Laundry, Basement
Exterior
Exterior Feature Porch(es), Roof
Garage Spaces 14.0
Utilities Available Phone Available, Propane, Under Ground, Water Available
Waterfront N
Water Access N
View Scenic Vista, Trees/Woods
Roof Type Architectural Shingle,Metal
Accessibility 32\"+ wide Doors, 36\"+ wide Halls, Doors - Swing In, Level Entry - Main
Porch Porch(es), Roof
Parking Type Attached Carport, Driveway
Total Parking Spaces 14
Garage N
Building
Lot Description Backs to Trees, Cul-de-sac, Landscaping, No Thru Street, Not In Development, Private, Secluded, SideYard(s), Trees/Wooded, Unrestricted
Story 3
Sewer On Site Septic
Water Well
Architectural Style Cape Cod
Level or Stories 3
Additional Building Above Grade, Below Grade
Structure Type 9'+ Ceilings,Dry Wall,High
New Construction N
Schools
Elementary Schools Back Creek Valley
Middle Schools Mountain Ridge
High Schools Musselman
School District Berkeley County Schools
Others
Senior Community No
Tax ID 0318009300030000
Ownership Fee Simple
SqFt Source Estimated
Acceptable Financing Cash, Conventional, FHA, Rural Development, USDA, VA
Horse Property N
Listing Terms Cash, Conventional, FHA, Rural Development, USDA, VA
Financing Cash,Conventional,FHA,Rural Development,USDA,VA
Special Listing Condition Standard
Read Less Info
Want to know what your home might be worth? Contact us for a FREE valuation!

Our team is ready to help you sell your home for the highest possible price ASAP

Bought with Jonathan A Shively • 4 State Real Estate LLC
GET MORE INFORMATION





