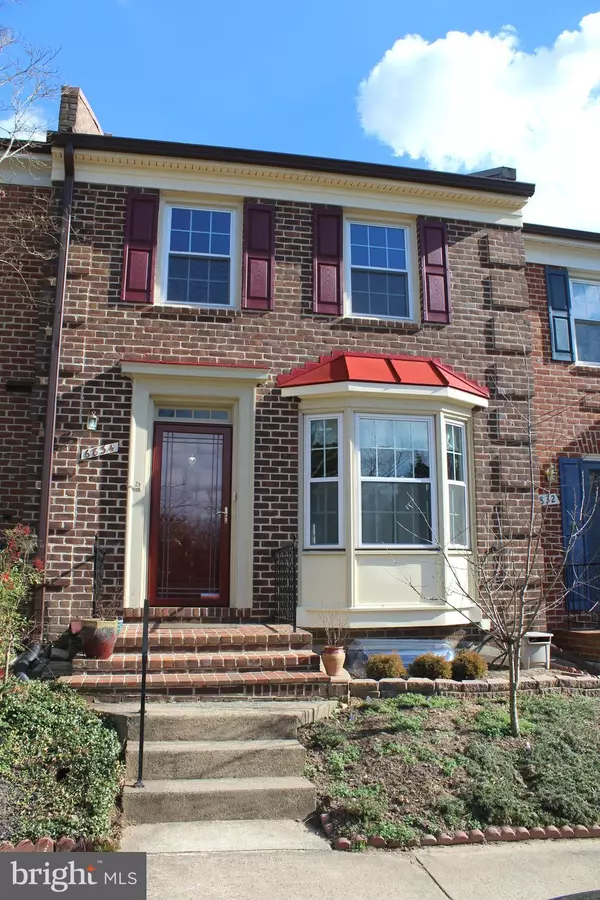For more information regarding the value of a property, please contact us for a free consultation.
Key Details
Sold Price $524,500
Property Type Townhouse
Sub Type Interior Row/Townhouse
Listing Status Sold
Purchase Type For Sale
Square Footage 2,102 sqft
Price per Sqft $249
Subdivision Indian Run Townhouses
MLS Listing ID VAFX2008078
Sold Date 08/20/21
Style Colonial
Bedrooms 3
Full Baths 3
Half Baths 1
HOA Fees $75/mo
HOA Y/N Y
Abv Grd Liv Area 1,482
Originating Board BRIGHT
Year Built 1977
Annual Tax Amount $5,138
Tax Year 2021
Lot Size 1,425 Sqft
Acres 0.03
Property Description
You must see this WELL MAINTAINED, 3-level, light & bright, all brick home *Move in ready at an excellent location *Rarely available home at Indian Run Townhouses. Secluded within a quiet street and within a small enclave of homes *Open layout and very comfortable floor plan *Eat-in kitchen w/updated appliances, granite counters, marble flooring and even a bay window *Separate dining and large living room with a wood burning fireplace and double French doors leading to a huge deck *Gleaming hardwood floors at main level and bedroom level *The upper level has 2 over sized primary bedrooms each with a private full bath *The lower level features: Nicely finished recreation room with a 2nd fireplace; a Full 3rd bath; wet bar; BR/Den/guest room/home office; large laundry/storage room w/Full-size washer and dryer; and walk out to a lovely private patio w/fenced yard *Updated double-hung insulated windows for energy savings *Great storage *2 designated parking spaces *Outstanding location w/Easy access to major routes like 95/395/495 and convenient to Tyson’s, Old Town, Pentagon, Amazon’s HQ2 *Steps to express bus stop to Metro and Pentagon *Near shopping, grocery stores, schools, parks, library, restaurants, recreation and so much more !! Will not last long
Location
State VA
County Fairfax
Zoning 151
Rooms
Basement Full, Connecting Stairway, Fully Finished, Improved, Interior Access, Windows, Daylight, Partial, Heated, Outside Entrance, Rear Entrance, Walkout Level
Interior
Interior Features Carpet, Ceiling Fan(s), Dining Area, Floor Plan - Open, Recessed Lighting, Wood Floors, Breakfast Area, Kitchen - Eat-In, Kitchen - Table Space, Primary Bath(s), Upgraded Countertops, Wainscotting, Wet/Dry Bar
Hot Water Electric
Heating Forced Air, Heat Pump(s), Programmable Thermostat
Cooling Ceiling Fan(s), Central A/C, Programmable Thermostat
Flooring Carpet, Ceramic Tile, Hardwood, Wood, Marble
Fireplaces Number 2
Fireplaces Type Mantel(s), Screen
Equipment Dishwasher, Disposal, Dryer, Exhaust Fan, Refrigerator, Washer, Water Heater, Built-In Microwave, Oven/Range - Electric, Stainless Steel Appliances
Furnishings No
Fireplace Y
Window Features Double Hung,Double Pane,Energy Efficient,Insulated,Replacement,Bay/Bow
Appliance Dishwasher, Disposal, Dryer, Exhaust Fan, Refrigerator, Washer, Water Heater, Built-In Microwave, Oven/Range - Electric, Stainless Steel Appliances
Heat Source Electric
Laundry Has Laundry, Dryer In Unit, Washer In Unit, Basement
Exterior
Exterior Feature Deck(s), Patio(s)
Garage Spaces 2.0
Parking On Site 2
Fence Rear, Wood
Utilities Available Cable TV, Cable TV Available, Electric Available, Phone, Phone Available, Phone Connected, Sewer Available, Water Available
Amenities Available Common Grounds
Waterfront N
Water Access N
Accessibility None
Porch Deck(s), Patio(s)
Parking Type Parking Lot
Total Parking Spaces 2
Garage N
Building
Story 3
Sewer Public Sewer
Water Public
Architectural Style Colonial
Level or Stories 3
Additional Building Above Grade, Below Grade
New Construction N
Schools
Elementary Schools Columbia
Middle Schools Holmes
High Schools Annandale
School District Fairfax County Public Schools
Others
Pets Allowed Y
HOA Fee Include Common Area Maintenance,Reserve Funds,Road Maintenance,Snow Removal,Trash
Senior Community No
Tax ID 0712 26 0005
Ownership Fee Simple
SqFt Source Assessor
Acceptable Financing Cash, Conventional, FHA, VA, VHDA
Listing Terms Cash, Conventional, FHA, VA, VHDA
Financing Cash,Conventional,FHA,VA,VHDA
Special Listing Condition Standard
Pets Description No Pet Restrictions
Read Less Info
Want to know what your home might be worth? Contact us for a FREE valuation!

Our team is ready to help you sell your home for the highest possible price ASAP

Bought with Darren W Marquardt • Coldwell Banker Realty
GET MORE INFORMATION





