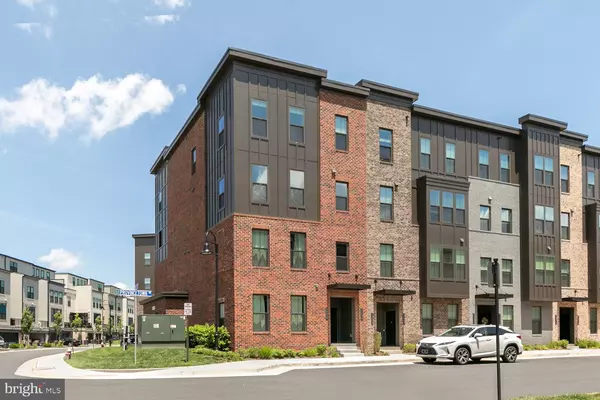For more information regarding the value of a property, please contact us for a free consultation.
Key Details
Sold Price $660,000
Property Type Condo
Sub Type Condo/Co-op
Listing Status Sold
Purchase Type For Sale
Square Footage 2,352 sqft
Price per Sqft $280
Subdivision One Loudoun
MLS Listing ID VALO2002492
Sold Date 07/27/21
Style Contemporary
Bedrooms 3
Full Baths 2
Half Baths 1
Condo Fees $436/mo
HOA Y/N N
Abv Grd Liv Area 2,352
Originating Board BRIGHT
Year Built 2019
Annual Tax Amount $5,774
Tax Year 2021
Property Description
If you desire an urban lifestyle in the heart of One Loudoun while enjoying all Downtown One Loudoun offers, this is your next HOME! Within a block of shopping, movie theatre and restaurants plus One Loudoun's year round plaza entertainment and the weekly Farmer's Market, you'll love this low maintenance condo. Over 2300 square feet of modern open living space on two levels with views of One Loudoun's private park. Three Bedrooms, 2.5 Baths and neutral decor throughout. This is the only NV Homes condo in this downtown collection with a direct view of the park. Nearly new NV Homes condo offers amazing upgrades throughout including engineered hardwood floors on both levels, stainless steel appliances, oversized quartz kitchen island, soft close cabinet doors and drawers, full sized pantry, separate dining/entertaining space and a beautiful covered outdoor space with a fireplace off the living room. Top floor includes stunning primary bedroom oasis with oversized walk-in closet and gorgeous ensuite bath. Two additional bedrooms with luxe carpet, large closets offer choices for home office, workout room or guest/flex room. Hall bath and large laundry room complete the top floor. Extra wide stairs and hallways and 9' ceilings throughout. Additional upgrades include waterfall quartz island, upgraded wall mounted sink in half bath, iron balusters on stairs, upgraded tile in both baths, frameless shower enclosure in primary bath, coffered ceiling, surround sound and extension for gas fireplace in living room.Don't forget to explore the fantastic storage space plus attached one car rear garage (and driveway for one additional vehicle).
Location
State VA
County Loudoun
Zoning 04
Direction South
Rooms
Other Rooms Dining Room, Primary Bedroom, Bedroom 2, Bedroom 3, Kitchen, Family Room, Sun/Florida Room, Laundry, Utility Room, Bathroom 2, Primary Bathroom, Half Bath
Interior
Interior Features Carpet, Ceiling Fan(s), Dining Area, Family Room Off Kitchen, Floor Plan - Open, Kitchen - Island, Recessed Lighting, Primary Bath(s), Tub Shower, Upgraded Countertops, Walk-in Closet(s), Window Treatments, Wood Floors, Other
Hot Water Natural Gas
Heating Forced Air
Cooling Central A/C, Ceiling Fan(s)
Flooring Carpet, Ceramic Tile, Hardwood
Fireplaces Number 1
Fireplaces Type Gas/Propane, Insert, Fireplace - Glass Doors, Stone
Equipment Built-In Microwave, Dishwasher, Dryer - Front Loading, Built-In Range, Cooktop, Oven - Wall, Oven/Range - Gas, Washer - Front Loading, Water Heater
Furnishings No
Fireplace Y
Window Features Screens,Sliding
Appliance Built-In Microwave, Dishwasher, Dryer - Front Loading, Built-In Range, Cooktop, Oven - Wall, Oven/Range - Gas, Washer - Front Loading, Water Heater
Heat Source Natural Gas
Laundry Has Laundry, Upper Floor, Washer In Unit, Dryer In Unit
Exterior
Exterior Feature Balcony, Enclosed
Garage Additional Storage Area, Garage - Rear Entry, Garage Door Opener, Inside Access
Garage Spaces 2.0
Amenities Available None
Waterfront N
Water Access N
View City, Park/Greenbelt, Street
Roof Type Flat
Street Surface Approved,Black Top,Paved
Accessibility None
Porch Balcony, Enclosed
Road Frontage Private
Parking Type Attached Garage, Driveway, Off Street, On Street
Attached Garage 1
Total Parking Spaces 2
Garage Y
Building
Lot Description Zero Lot Line, Premium
Story 2
Sewer Public Sewer
Water Public
Architectural Style Contemporary
Level or Stories 2
Additional Building Above Grade, Below Grade
Structure Type Dry Wall,9'+ Ceilings
New Construction N
Schools
Elementary Schools Steuart W. Weller
Middle Schools Belmont Ridge
High Schools Riverside
School District Loudoun County Public Schools
Others
Pets Allowed Y
HOA Fee Include Common Area Maintenance,Fiber Optics Available,Lawn Care Front,Lawn Maintenance,Management,Reserve Funds,Road Maintenance,Snow Removal,Trash
Senior Community No
Tax ID 058494755010
Ownership Condominium
Security Features Smoke Detector
Acceptable Financing Cash, Conventional
Horse Property N
Listing Terms Cash, Conventional
Financing Cash,Conventional
Special Listing Condition Standard
Pets Description No Pet Restrictions
Read Less Info
Want to know what your home might be worth? Contact us for a FREE valuation!

Our team is ready to help you sell your home for the highest possible price ASAP

Bought with Christine G Richardson • Weichert Company of Virginia
GET MORE INFORMATION





