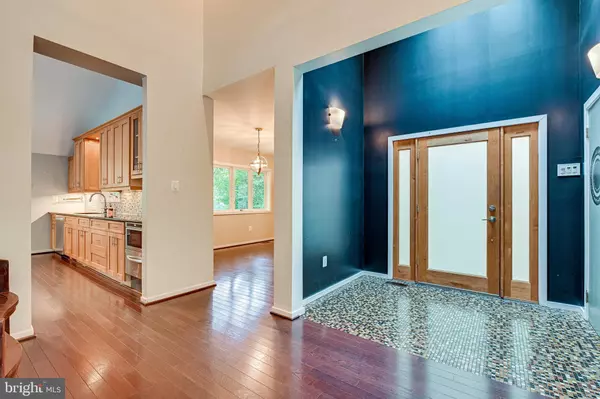For more information regarding the value of a property, please contact us for a free consultation.
Key Details
Sold Price $1,180,000
Property Type Single Family Home
Sub Type Detached
Listing Status Sold
Purchase Type For Sale
Square Footage 3,794 sqft
Price per Sqft $311
Subdivision Canterwood
MLS Listing ID VAFX2004856
Sold Date 11/15/21
Style Contemporary
Bedrooms 4
Full Baths 3
Half Baths 1
HOA Fees $51/ann
HOA Y/N Y
Abv Grd Liv Area 2,939
Originating Board BRIGHT
Year Built 1985
Annual Tax Amount $12,024
Tax Year 2021
Lot Size 1.722 Acres
Acres 1.72
Property Description
Welcome to this exciting and elegant contemporary residence, sited on 1.72 private and idyllic acres on a cul-de-sac. This special home features vaulted ceilings, skylights, dramatic space, gourmet kitchen, two fireplaces solarium, wrap-around decking, and swimming pool! The main level offers the primary bedroom and luxury bathroom with a sauna. The upper level includes 2 bedrooms, bathroom and a spacious loft area. There is a fourth bedroom and full bathroom on the lower level, along with a walk-out recreation room with wet bar. Located in a beautiful, one-of-a kind neighborhood with a private 1- acres park, playground, ballfield, pavilion picnic area, and neighborly pot luck and progressive dinners!
Location
State VA
County Fairfax
Zoning 100
Rooms
Other Rooms Living Room, Dining Room, Primary Bedroom, Bedroom 2, Bedroom 3, Bedroom 4, Kitchen, Family Room, 2nd Stry Fam Ovrlk, Mud Room, Recreation Room, Solarium
Basement Connecting Stairway, Interior Access, Outside Entrance, Walkout Level
Main Level Bedrooms 1
Interior
Hot Water Electric
Heating Forced Air, Heat Pump(s)
Cooling Heat Pump(s)
Fireplaces Number 2
Heat Source Electric
Exterior
Exterior Feature Deck(s)
Parking Features Garage - Front Entry, Garage Door Opener, Garage - Rear Entry
Garage Spaces 3.0
Pool In Ground, Pool/Spa Combo
Amenities Available Baseball Field, Basketball Courts, Common Grounds, Horse Trails, Picnic Area, Tennis Courts, Tot Lots/Playground
Water Access N
Accessibility None
Porch Deck(s)
Attached Garage 3
Total Parking Spaces 3
Garage Y
Building
Lot Description Backs to Trees, Cul-de-sac, Landscaping, No Thru Street, Premium, Private, Rear Yard
Story 3
Sewer Septic = # of BR
Water Well
Architectural Style Contemporary
Level or Stories 3
Additional Building Above Grade, Below Grade
New Construction N
Schools
Elementary Schools Great Falls
Middle Schools Cooper
High Schools Langley
School District Fairfax County Public Schools
Others
HOA Fee Include Common Area Maintenance
Senior Community No
Tax ID 0024 04 0031
Ownership Fee Simple
SqFt Source Assessor
Special Listing Condition Standard
Read Less Info
Want to know what your home might be worth? Contact us for a FREE valuation!

Our team is ready to help you sell your home for the highest possible price ASAP

Bought with Debbie S Maxam • Samson Properties
GET MORE INFORMATION





