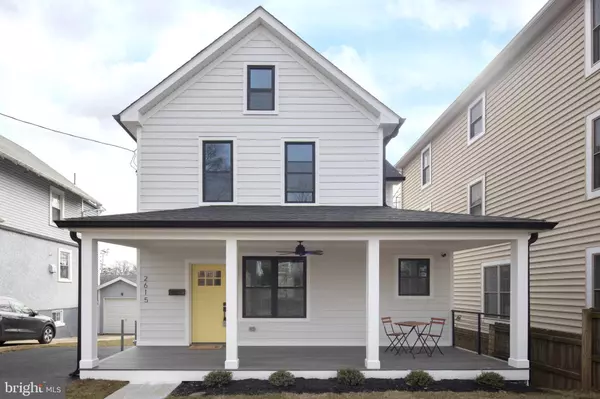For more information regarding the value of a property, please contact us for a free consultation.
Key Details
Sold Price $745,000
Property Type Single Family Home
Sub Type Detached
Listing Status Sold
Purchase Type For Sale
Square Footage 2,200 sqft
Price per Sqft $338
Subdivision Woodridge
MLS Listing ID DCDC453930
Sold Date 04/01/20
Style Farmhouse/National Folk
Bedrooms 4
Full Baths 3
Half Baths 1
HOA Y/N N
Abv Grd Liv Area 1,722
Originating Board BRIGHT
Year Built 1915
Annual Tax Amount $3,231
Tax Year 2019
Lot Size 3,660 Sqft
Acres 0.08
Property Description
OPEN HOUSE CANCELED! This is a STEAL! Don't miss this gem in Woodridge! Completely renovated from top-to-bottom with ideal finishes! This property did not skip any details; from vaulted ceilings upstairs to quartz countertops and a sound system, this open concept property has it all. Finishes include custom metal work on all railings and bannisters, white oak, wide-plank flooring, gold brushed and black fixtures, herringbone style porcelain tile, and so much more. Enjoy the open floor plan of the main level, the custom kitchen with waterfall island and walk out onto a private deck. The upper level stuns with vaulted ceilings in the master bedroom and bath, as well as bedroom 1. Laundry on upper level for convenience. Recessed lighting throughout the house. Natural light pours through all windows and the bathroom details can't go unnoticed. Laundry on upper level for convenience. Lower level includes porcelain tile flooring, bedroom and full bath. Walk-out to the freshly sodded lawn.
Location
State DC
County Washington
Zoning R-3
Direction Northwest
Rooms
Other Rooms Primary Bedroom, Bedroom 2, Kitchen, Bedroom 1, Great Room, Bathroom 1, Bathroom 2, Primary Bathroom
Basement Connecting Stairway, Outside Entrance, Rear Entrance, Walkout Stairs
Interior
Interior Features Built-Ins, Ceiling Fan(s), Combination Dining/Living, Combination Kitchen/Dining, Combination Kitchen/Living, Dining Area, Family Room Off Kitchen, Floor Plan - Open, Kitchen - Island, Primary Bath(s), Recessed Lighting, Wood Floors
Hot Water Natural Gas
Heating Central, Forced Air
Cooling None
Flooring Hardwood, Tile/Brick
Equipment Built-In Microwave, Dishwasher, Disposal, Dryer - Front Loading, Icemaker, Microwave, Oven/Range - Gas, Range Hood, Refrigerator, Washer, Water Heater
Fireplace N
Window Features Double Pane,Screens
Appliance Built-In Microwave, Dishwasher, Disposal, Dryer - Front Loading, Icemaker, Microwave, Oven/Range - Gas, Range Hood, Refrigerator, Washer, Water Heater
Heat Source Natural Gas
Laundry Upper Floor
Exterior
Exterior Feature Deck(s)
Fence Wood
Waterfront N
Water Access N
Roof Type Asphalt
Street Surface Paved
Accessibility None
Porch Deck(s)
Parking Type Driveway
Garage N
Building
Story 3+
Foundation Slab
Sewer Public Sewer
Water Public
Architectural Style Farmhouse/National Folk
Level or Stories 3+
Additional Building Above Grade, Below Grade
Structure Type Dry Wall,Vaulted Ceilings
New Construction N
Schools
School District District Of Columbia Public Schools
Others
Pets Allowed Y
Senior Community No
Tax ID 4315//0025
Ownership Fee Simple
SqFt Source Estimated
Acceptable Financing Cash, Conventional, FHA, VA
Listing Terms Cash, Conventional, FHA, VA
Financing Cash,Conventional,FHA,VA
Special Listing Condition Standard
Pets Description No Pet Restrictions
Read Less Info
Want to know what your home might be worth? Contact us for a FREE valuation!

Our team is ready to help you sell your home for the highest possible price ASAP

Bought with Jonathan D Hunt • RE/MAX Allegiance
GET MORE INFORMATION





