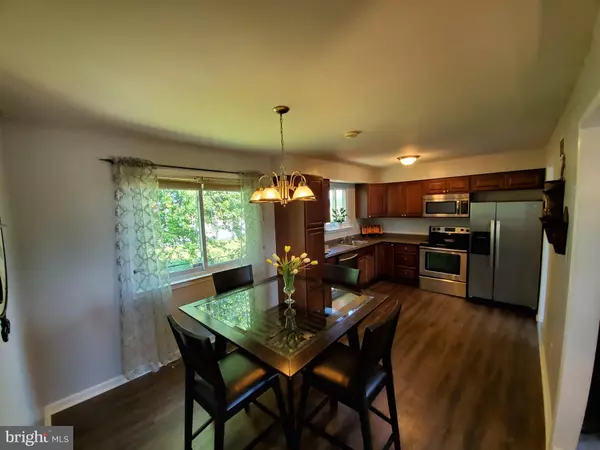For more information regarding the value of a property, please contact us for a free consultation.
Key Details
Sold Price $251,000
Property Type Single Family Home
Sub Type Detached
Listing Status Sold
Purchase Type For Sale
Square Footage 2,104 sqft
Price per Sqft $119
Subdivision Penn Acres South
MLS Listing ID DENC498492
Sold Date 07/30/20
Style Split Level,Colonial
Bedrooms 3
Full Baths 1
Half Baths 1
HOA Y/N N
Abv Grd Liv Area 1,600
Originating Board BRIGHT
Year Built 1984
Annual Tax Amount $1,988
Tax Year 2019
Lot Size 7,405 Sqft
Acres 0.17
Lot Dimensions 71.10 x 110.00
Property Description
Back on the market and better than ever is this charming 3 Bedroom, 1.5 Bath Split Level, Colonial-styled Home with an attached garage. Located on a cul-de-sac in desirable Penn Acres-South; it has been beautifully updated and nicely maintained by its current owner! Most of the home has been Freshly Painted with Neutral colors! As you approach the home there is a front porch, an elegant and spacious entry that welcomes you into a large foyer on the main level! The foyer has a large walk-in storage closet, separate coat closet and ample space where the current owner has added seating, making this the perfect place for welcoming guests into your new home! From this level, you have access to the attached Garage, a Powder Room, a spacious Great/Family Room with French Doors that lead to the Deck and rear Yard. In addition to a garage, there is a double-wide driveway! In the Lowest Level (below the main level), you will find the laundry area, storage closets, new Furnace (2019). This one has over 1600 SQFT of living space with a reported 504 SQFT below grade finished space for a total of 2,104 SQFT! The Upper Level has a Large, Open Living Room, Dining Area, and Beautifully updated Kitchen with Rich Wood Cabinets, and Stainless Appliances that are included with the purchase! The Uppermost Level is where you'll find a spacious Main Bedroom, Two additional, generous-sized bedrooms, and a gorgeous updated Full Bathroom, with Ceramic Tiled Flooring, Tiled Tub surround with two niches for easy storage and access to soaps and shampoos, etc.! This one is conveniently located near major roads/highways, shops, restaurants, and schools. Add this home to your next tour, you will not be disappointed! NOTE: PROPERTY HAS ELECTRONIC SURVEILLANCE ACTIVE! For a Virtual Tour, please copy and paste the following URL in the address bar: https://youtu.be/ZVITalWVFl0?t=1
Location
State DE
County New Castle
Area New Castle/Red Lion/Del.City (30904)
Zoning NC6.5
Rooms
Other Rooms Living Room, Dining Room, Primary Bedroom, Bedroom 2, Bedroom 3, Kitchen, Family Room, Foyer, Bathroom 1, Half Bath
Basement Full
Interior
Hot Water Electric
Heating Forced Air
Cooling Central A/C
Flooring Carpet, Ceramic Tile, Vinyl
Furnishings No
Fireplace N
Heat Source Electric
Laundry Basement
Exterior
Exterior Feature Deck(s), Porch(es)
Garage Garage - Front Entry, Garage Door Opener, Inside Access
Garage Spaces 5.0
Fence Chain Link
Utilities Available Propane, Electric Available, Cable TV Available, Water Available, Sewer Available
Waterfront N
Water Access N
Roof Type Shingle
Accessibility Level Entry - Main
Porch Deck(s), Porch(es)
Parking Type Attached Garage, Driveway
Attached Garage 1
Total Parking Spaces 5
Garage Y
Building
Story 3
Sewer Public Sewer
Water Public
Architectural Style Split Level, Colonial
Level or Stories 3
Additional Building Above Grade, Below Grade
New Construction N
Schools
School District Colonial
Others
Pets Allowed Y
HOA Fee Include Other
Senior Community No
Tax ID 10-025.10-332
Ownership Fee Simple
SqFt Source Assessor
Acceptable Financing Cash, Conventional, FHA 203(b), VA
Horse Property N
Listing Terms Cash, Conventional, FHA 203(b), VA
Financing Cash,Conventional,FHA 203(b),VA
Special Listing Condition Standard
Pets Description Case by Case Basis
Read Less Info
Want to know what your home might be worth? Contact us for a FREE valuation!

Our team is ready to help you sell your home for the highest possible price ASAP

Bought with Ross Weiner • RE/MAX Associates-Wilmington
GET MORE INFORMATION





