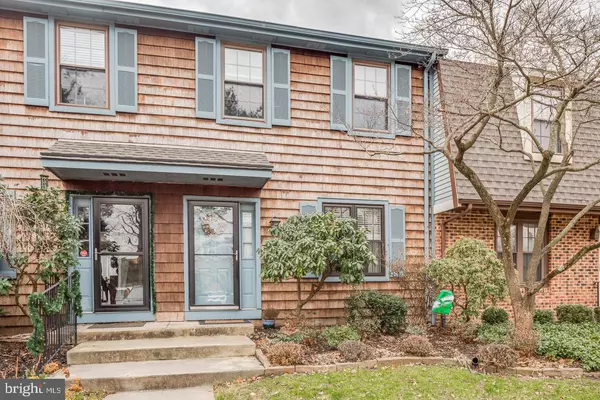For more information regarding the value of a property, please contact us for a free consultation.
Key Details
Sold Price $184,000
Property Type Condo
Sub Type Condo/Co-op
Listing Status Sold
Purchase Type For Sale
Square Footage 1,296 sqft
Price per Sqft $141
Subdivision Kings Croft
MLS Listing ID NJCD384022
Sold Date 02/27/20
Style Colonial
Bedrooms 2
Full Baths 1
Half Baths 1
Condo Fees $292/mo
HOA Y/N N
Abv Grd Liv Area 1,296
Originating Board BRIGHT
Year Built 1977
Annual Tax Amount $5,638
Tax Year 2018
Lot Dimensions 0.00 x 0.00
Property Description
Kings Croft Townhouse with 2 BR 1 1/2 BA, Fireplace, Full Finished Basement, in the middle of Cherry Hill. New Roof, 1 Yr old Water Heater. Updated Kitchen with Granite top, Stainless Steel Appliances, and Hardwood Flooring in the Kitchen and Family Room. Landscaped rear yard with enlarged patio. You can't beat this house in this location in this condition at this price. Seller provides a 2-10 Home Warranty for 1 yr. Assoc. added assessment of $132.30/mo. for 6 mo. See it before its too late.
Location
State NJ
County Camden
Area Cherry Hill Twp (20409)
Zoning R5
Direction West
Rooms
Other Rooms Living Room, Primary Bedroom, Kitchen, Game Room, Family Room, Office, Bathroom 2, Primary Bathroom, Half Bath
Basement Full, Fully Finished
Interior
Interior Features Bar, Family Room Off Kitchen, Tub Shower
Hot Water Electric
Heating Forced Air
Cooling Central A/C
Flooring Hardwood, Ceramic Tile, Carpet
Fireplaces Number 1
Fireplaces Type Metal, Screen
Equipment Built-In Range, Built-In Microwave, Dishwasher, Disposal, Dryer - Electric, Washer
Furnishings No
Fireplace Y
Appliance Built-In Range, Built-In Microwave, Dishwasher, Disposal, Dryer - Electric, Washer
Heat Source Natural Gas
Laundry Upper Floor
Exterior
Utilities Available Under Ground
Amenities Available Common Grounds, Community Center, Swimming Pool, Tennis Courts, Tot Lots/Playground
Waterfront N
Water Access N
Roof Type Asphalt,Pitched,Shingle
Accessibility None
Parking Type Parking Lot
Garage N
Building
Story 2
Foundation Block
Sewer Public Sewer
Water Public
Architectural Style Colonial
Level or Stories 2
Additional Building Above Grade, Below Grade
Structure Type Dry Wall
New Construction N
Schools
Elementary Schools Thomas Paine E.S.
Middle Schools Carusi
High Schools Cherry Hill High - West
School District Cherry Hill Township Public Schools
Others
Pets Allowed Y
HOA Fee Include All Ground Fee,Common Area Maintenance,Ext Bldg Maint,Recreation Facility,Snow Removal,Insurance,Pool(s),Management
Senior Community No
Tax ID 09-00337 06-00001-C0410
Ownership Condominium
Acceptable Financing Cash, Conventional, FHA, VA
Horse Property N
Listing Terms Cash, Conventional, FHA, VA
Financing Cash,Conventional,FHA,VA
Special Listing Condition Standard
Pets Description No Pet Restrictions
Read Less Info
Want to know what your home might be worth? Contact us for a FREE valuation!

Our team is ready to help you sell your home for the highest possible price ASAP

Bought with Marc C. Ricci • Prime Realty Partners
GET MORE INFORMATION





