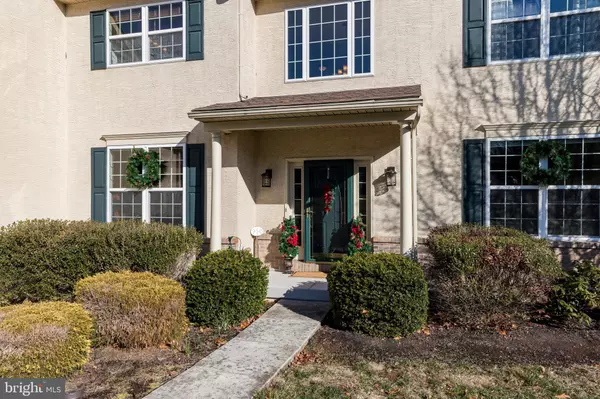For more information regarding the value of a property, please contact us for a free consultation.
Key Details
Sold Price $396,000
Property Type Single Family Home
Sub Type Detached
Listing Status Sold
Purchase Type For Sale
Square Footage 3,432 sqft
Price per Sqft $115
Subdivision Brookside Estates
MLS Listing ID PAMC633374
Sold Date 03/26/20
Style Colonial
Bedrooms 4
Full Baths 2
Half Baths 1
HOA Y/N N
Abv Grd Liv Area 3,432
Originating Board BRIGHT
Year Built 2007
Annual Tax Amount $10,944
Tax Year 2020
Lot Size 0.505 Acres
Acres 0.51
Lot Dimensions 129.00 x 0.00
Property Description
This oversized colonial home in Pottsgrove School District has it all! As you enter into the foyer, to the right you have a formal living room that opens up into a large dining room, perfect for entertaining! To the left of the foyer is an additional room that you could use for office space or a playroom area. The grand staircase is all hardwood for easy cleaning. Continuing into the kitchen you will notice the open floor plan. Equipped with a large kitchen island, double oven, new microwave, new backsplash, and more! The kitchen opens up into the grand 2 story family room with a stone, wood burning fireplace that has just been cleaned and inspected in 2019. Off the family room is an additional staircase that leads upstairs to the oversized master suite with its own master bathroom that was freshly painted. You will also find 3 additional rooms all ample in size with their own full bathroom and each room equipped with a ceiling fan that was recently installed. The foyer into the upstairs, kitchen, family room, master bathroom, and closet, as well as the first floor powder room have all been recently painted. The basement is fully finished with a walk out slider to the patio and fenced-in backyard. There is also a movie room, perfect for gatherings with friends and family. You will see, not only does this home have plenty of living space, but parking will also be no issue, with it's spacious 3 car garage, you will have enough room for cars, storage, and more. Contact us for a tour today!
Location
State PA
County Montgomery
Area Lower Pottsgrove Twp (10642)
Zoning R2
Rooms
Other Rooms Living Room, Dining Room, Primary Bedroom, Bedroom 2, Bedroom 3, Kitchen, Family Room, Basement, Bedroom 1, Laundry, Office, Primary Bathroom, Half Bath
Basement Full, Fully Finished, Walkout Level
Interior
Interior Features Double/Dual Staircase, Family Room Off Kitchen, Floor Plan - Open, Formal/Separate Dining Room, Kitchen - Eat-In, Kitchen - Island
Heating Central, Forced Air
Cooling Central A/C
Fireplaces Number 1
Fireplaces Type Wood
Equipment Built-In Microwave, Dishwasher, Disposal, Oven - Double
Fireplace Y
Appliance Built-In Microwave, Dishwasher, Disposal, Oven - Double
Heat Source Propane - Owned
Laundry Main Floor
Exterior
Parking Features Garage - Side Entry, Garage Door Opener, Inside Access, Additional Storage Area
Garage Spaces 3.0
Water Access N
Accessibility 2+ Access Exits
Attached Garage 3
Total Parking Spaces 3
Garage Y
Building
Story 3+
Sewer Public Sewer
Water Public
Architectural Style Colonial
Level or Stories 3+
Additional Building Above Grade, Below Grade
New Construction N
Schools
High Schools Pottsgrove
School District Pottsgrove
Others
Senior Community No
Tax ID 42-00-02335-116
Ownership Fee Simple
SqFt Source Assessor
Acceptable Financing Cash, Conventional, FHA, VA
Listing Terms Cash, Conventional, FHA, VA
Financing Cash,Conventional,FHA,VA
Special Listing Condition Standard
Read Less Info
Want to know what your home might be worth? Contact us for a FREE valuation!

Our team is ready to help you sell your home for the highest possible price ASAP

Bought with Gregory Martire • Springer Realty Group




