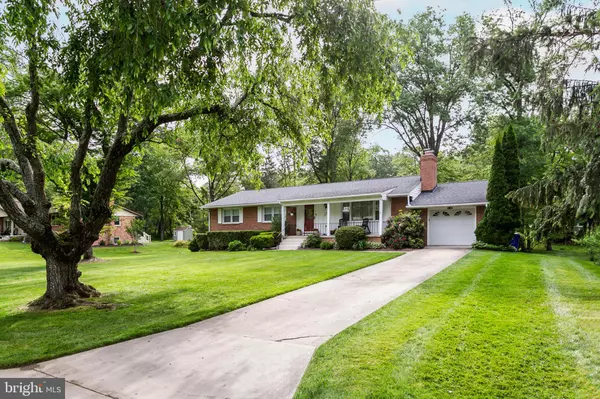For more information regarding the value of a property, please contact us for a free consultation.
Key Details
Sold Price $560,000
Property Type Single Family Home
Sub Type Detached
Listing Status Sold
Purchase Type For Sale
Square Footage 2,437 sqft
Price per Sqft $229
Subdivision Howard Heights
MLS Listing ID MDHW291516
Sold Date 07/15/21
Style Ranch/Rambler
Bedrooms 4
Full Baths 3
HOA Y/N N
Abv Grd Liv Area 1,537
Originating Board BRIGHT
Year Built 1966
Annual Tax Amount $6,296
Tax Year 2021
Lot Size 0.507 Acres
Acres 0.51
Property Description
Opportunities like this dont come along often! Now is your chance to own in desirable Ellicott City, known for its schools! Nestled on a quiet, tree-framed lot, this stunning ranch-style home is sure to impress! 2,400+ sq ft of beautifully finished living space! The main level features abundant natural light, gleaming hardwood floors, and recessed lighting! The brick fireplace is the heart of the cozy living room. Formal dining room is perfect for family gatherings! The kitchen will appease any cook with its stainless steel appliances, abundant cabinet and counter space, and its dining space for easy entertaining! The sleeping quarters boast a Primary Suite with private bathroom, two additional bedrooms, and hall bathroom with a newly improved bathtub/shower combination! Generously sized basement provides a retreat for overnight guests with its large spare bedroom and private modern bathroom! Enormous finished space is perfect for a home gym, theater room, hobby area the possibilities are endless! Use the unfinished section for a workshop, studio, or to serve your storage needs! This summer, take in the serene setting of this home while enjoying a cup of coffee on your covered front porch or grilling up dinner on the spacious rear deck! 1-car garage and plenty of driveway space to park 3 additional cars. Conveniently located .7 miles from a grocery store, the shops and restaurants along Route 40, and just 3 miles from Historic Old Ellicott City. What are you waiting for? Schedule a showing today; this home wont be available for long!
Location
State MD
County Howard
Zoning R20
Rooms
Other Rooms Living Room, Dining Room, Primary Bedroom, Bedroom 2, Bedroom 3, Bedroom 4, Kitchen, Basement, Foyer, Bathroom 2, Bathroom 3, Attic, Primary Bathroom
Basement Connecting Stairway, Outside Entrance, Walkout Stairs, Daylight, Partial, Partially Finished, Improved, Space For Rooms, Windows
Main Level Bedrooms 3
Interior
Interior Features Breakfast Area, Carpet, Ceiling Fan(s), Dining Area, Formal/Separate Dining Room, Entry Level Bedroom, Family Room Off Kitchen, Kitchen - Gourmet, Kitchen - Island, Kitchen - Eat-In, Kitchen - Table Space, Upgraded Countertops, Primary Bath(s), Recessed Lighting, Stall Shower, Tub Shower, Wood Floors
Hot Water Electric
Heating Forced Air
Cooling Central A/C
Flooring Hardwood, Carpet, Tile/Brick
Fireplaces Number 1
Fireplaces Type Brick, Fireplace - Glass Doors, Mantel(s), Wood
Equipment Refrigerator, Oven/Range - Electric, Built-In Microwave, Dishwasher, Washer, Dryer, Water Heater, Stainless Steel Appliances
Fireplace Y
Appliance Refrigerator, Oven/Range - Electric, Built-In Microwave, Dishwasher, Washer, Dryer, Water Heater, Stainless Steel Appliances
Heat Source Oil
Laundry Has Laundry, Lower Floor, Basement, Washer In Unit, Dryer In Unit
Exterior
Exterior Feature Deck(s), Porch(es)
Garage Additional Storage Area, Covered Parking, Garage - Front Entry
Garage Spaces 4.0
Waterfront N
Water Access N
View Garden/Lawn, Trees/Woods
Roof Type Shingle
Accessibility None
Porch Deck(s), Porch(es)
Parking Type Attached Garage, Driveway, Off Street
Attached Garage 1
Total Parking Spaces 4
Garage Y
Building
Lot Description Front Yard, Rear Yard, Landscaping
Story 2
Sewer Public Sewer
Water Public
Architectural Style Ranch/Rambler
Level or Stories 2
Additional Building Above Grade, Below Grade
Structure Type Dry Wall
New Construction N
Schools
School District Howard County Public School System
Others
Senior Community No
Tax ID 1402253143
Ownership Fee Simple
SqFt Source Assessor
Special Listing Condition Standard
Read Less Info
Want to know what your home might be worth? Contact us for a FREE valuation!

Our team is ready to help you sell your home for the highest possible price ASAP

Bought with Melissa L Spaid-Decker • Keller Williams Realty Centre
GET MORE INFORMATION





