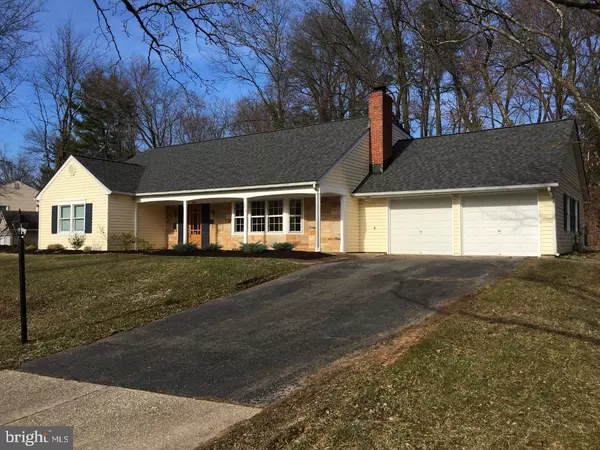For more information regarding the value of a property, please contact us for a free consultation.
Key Details
Sold Price $515,000
Property Type Single Family Home
Sub Type Detached
Listing Status Sold
Purchase Type For Sale
Square Footage 2,714 sqft
Price per Sqft $189
Subdivision Montpelier
MLS Listing ID MDPG598748
Sold Date 04/23/21
Style Ranch/Rambler
Bedrooms 5
Full Baths 3
HOA Fees $29/ann
HOA Y/N Y
Abv Grd Liv Area 2,714
Originating Board BRIGHT
Year Built 1967
Annual Tax Amount $5,764
Tax Year 2020
Lot Size 0.418 Acres
Acres 0.42
Property Description
Welcome to this lovely Cape Cod style home that is ready-to-move in and simply enjoy thanks to the comprehensive improvements that go above and beyond typical cosmetics. Custom, skilled craftsmanship is found throughout the home such as the warm woodwork that begins at the foyers dramatic open staircase and second floor landing and continues with gleaming hardwood floors and custom baseboard and trim, solid hardcore interior doors, and fine cabinetry in the baths and eat-in space kitchen. Not readily apparent but important to the homes comfort, energy efficiency, and care-free maintenance is the substantial modernization for the mechanicals and systems to include electric and plumbing. The exterior received equal attention from the rooftop and vinyl siding to Anderson Windows. Located on Twin Hill Lane, the house is sited atop the crest of a hill with the front lawn gently sloping to the road. Beyond the grassy level area of the lot, the rear yard rises to a wooded hillside that provides a lovely private wooded setting. The Montpelier Community is filled with amenities to include a swimming pool, basketball and tennis courts, playground, and biking / walking trail. The home is conveniently located for commuters to Baltimore and Washington. It is a short drive to Fort Meade and only 5 minutes via Brock Bridge Rd to the Muirkirk MARC station for a 20 minute ride to Union Station. Tour this home with photos here and make your appointment to see it today.
Location
State MD
County Prince Georges
Zoning RR
Rooms
Main Level Bedrooms 2
Interior
Interior Features Breakfast Area, Dining Area, Entry Level Bedroom, Family Room Off Kitchen, Floor Plan - Traditional, Formal/Separate Dining Room, Kitchen - Country, Kitchen - Table Space, Upgraded Countertops, Wood Floors
Hot Water Natural Gas
Heating Central
Cooling Central A/C, Heat Pump(s)
Flooring Hardwood, Vinyl
Fireplaces Number 1
Fireplaces Type Wood
Equipment Built-In Microwave, Cooktop, Dishwasher, Disposal, Dryer - Electric, Exhaust Fan, Oven/Range - Electric, Range Hood, Refrigerator, Washer
Fireplace Y
Window Features Energy Efficient,Double Pane
Appliance Built-In Microwave, Cooktop, Dishwasher, Disposal, Dryer - Electric, Exhaust Fan, Oven/Range - Electric, Range Hood, Refrigerator, Washer
Heat Source Natural Gas, Electric
Laundry Main Floor
Exterior
Parking Features Garage - Front Entry, Garage Door Opener
Garage Spaces 2.0
Water Access N
View Garden/Lawn, Trees/Woods
Roof Type Architectural Shingle
Accessibility Level Entry - Main
Attached Garage 2
Total Parking Spaces 2
Garage Y
Building
Lot Description Backs to Trees
Story 2
Foundation Slab
Sewer Public Sewer
Water Public
Architectural Style Ranch/Rambler
Level or Stories 2
Additional Building Above Grade, Below Grade
New Construction N
Schools
School District Prince George'S County Public Schools
Others
HOA Fee Include Pool(s),Recreation Facility
Senior Community No
Tax ID 17101084094
Ownership Fee Simple
SqFt Source Assessor
Acceptable Financing Cash, Conventional, FHA, VA
Listing Terms Cash, Conventional, FHA, VA
Financing Cash,Conventional,FHA,VA
Special Listing Condition Standard
Read Less Info
Want to know what your home might be worth? Contact us for a FREE valuation!

Our team is ready to help you sell your home for the highest possible price ASAP

Bought with Krishnan R Natesan • Exit Community Realty




