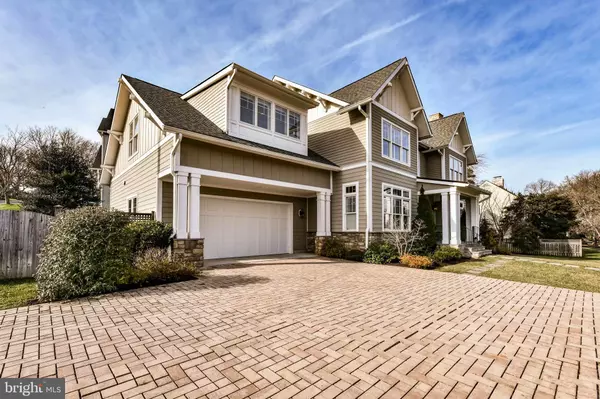For more information regarding the value of a property, please contact us for a free consultation.
Key Details
Sold Price $1,700,000
Property Type Single Family Home
Sub Type Detached
Listing Status Sold
Purchase Type For Sale
Square Footage 4,968 sqft
Price per Sqft $342
Subdivision Stratford Hills
MLS Listing ID VAAR174230
Sold Date 01/29/21
Style Colonial
Bedrooms 5
Full Baths 5
Half Baths 1
HOA Y/N N
Abv Grd Liv Area 3,768
Originating Board BRIGHT
Year Built 2013
Annual Tax Amount $16,029
Tax Year 2020
Lot Size 0.279 Acres
Acres 0.28
Property Description
One of the most beautiful homes in Arlington is now for sale. Only seven years young, this stately residence offers some of the most luxurious appointments from heavy, handcrafted moldings to gorgeous, wide plank hardwoods on the main and upper levels, ten foot ceilings and every bedroom boasts a private bath AND walk-in closet! The spacious main level is sun-drenched with over-sized windows featuring, high-end, custom, plantation shutters. The gourmet kitchen is a chef's delight and ideal for entertaining as it flows seamlessly to the expansive family room with custom built-ins and gas fireplace. On cool evenings, step out to the patio to dine al-fresco with friends and family. As you enter the luxurious master suite, you are greeted with a full wet bar for your morning coffee and juices. Catch up on your e-mails as you relax in the spacious sitting room. Then prepare for your day in the marble garden bath featuring a separate soaking tub and and huge , walk-in shower with multiple body sprays. The walk-in closet with custom built-ins is a true luxury. There is also a separate office and laundry room on the upper level. The lower level with separate entrance and full en-suite bedroom , exercise area and wet bar leaves endless possibilities for an au-pair, teen suite or mother-in-law suite. The over-sized lot is completely fenced in the back making it ideal for children and pets.
Location
State VA
County Arlington
Zoning R-10
Rooms
Other Rooms Living Room, Dining Room, Primary Bedroom, Bedroom 2, Bedroom 3, Bedroom 4, Bedroom 5, Kitchen, Family Room, Exercise Room, Mud Room, Office, Storage Room
Basement Full, Fully Finished, Interior Access, Outside Entrance, Side Entrance, Sump Pump, Walkout Stairs, Windows
Interior
Interior Features Attic, Breakfast Area, Built-Ins, Butlers Pantry, Carpet, Chair Railings, Crown Moldings, Family Room Off Kitchen, Formal/Separate Dining Room, Kitchen - Gourmet, Kitchen - Island, Pantry, Recessed Lighting, Soaking Tub, Walk-in Closet(s)
Hot Water Natural Gas
Cooling Central A/C, Zoned
Flooring Hardwood
Fireplaces Number 2
Fireplaces Type Gas/Propane, Mantel(s)
Equipment Built-In Microwave, Dishwasher, Disposal, Dryer, Exhaust Fan, Icemaker, Oven - Double, Oven - Wall, Oven/Range - Gas, Range Hood, Refrigerator, Stainless Steel Appliances, Washer
Fireplace Y
Window Features Transom
Appliance Built-In Microwave, Dishwasher, Disposal, Dryer, Exhaust Fan, Icemaker, Oven - Double, Oven - Wall, Oven/Range - Gas, Range Hood, Refrigerator, Stainless Steel Appliances, Washer
Heat Source Natural Gas
Laundry Upper Floor
Exterior
Parking Features Garage Door Opener, Garage - Front Entry
Garage Spaces 2.0
Water Access N
Roof Type Architectural Shingle
Accessibility Other
Attached Garage 2
Total Parking Spaces 2
Garage Y
Building
Lot Description Corner
Story 3
Sewer Public Sewer
Water Public
Architectural Style Colonial
Level or Stories 3
Additional Building Above Grade, Below Grade
Structure Type 9'+ Ceilings
New Construction N
Schools
Elementary Schools Discovery
Middle Schools Williamsburg
High Schools Yorktown
School District Arlington County Public Schools
Others
Senior Community No
Tax ID 02-018-028
Ownership Fee Simple
SqFt Source Assessor
Special Listing Condition Standard
Read Less Info
Want to know what your home might be worth? Contact us for a FREE valuation!

Our team is ready to help you sell your home for the highest possible price ASAP

Bought with Boban Mathew • MXW Real Estate
GET MORE INFORMATION





