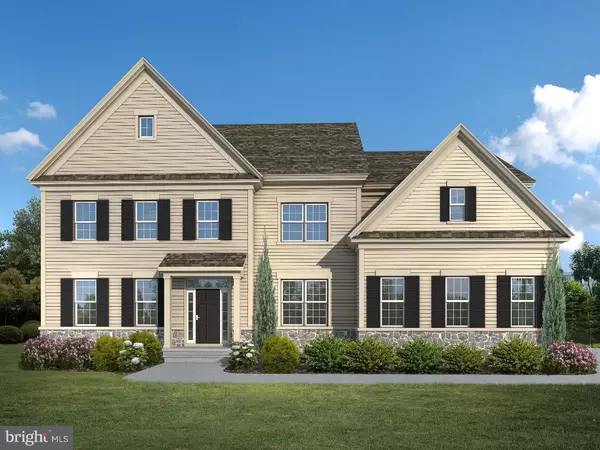For more information regarding the value of a property, please contact us for a free consultation.
Key Details
Sold Price $505,130
Property Type Single Family Home
Sub Type Detached
Listing Status Sold
Purchase Type For Sale
Square Footage 3,600 sqft
Price per Sqft $140
Subdivision Seneca Reserve
MLS Listing ID 1002345658
Sold Date 06/30/20
Style Colonial
Bedrooms 4
Full Baths 3
HOA Fees $95/mo
HOA Y/N Y
Abv Grd Liv Area 3,600
Originating Board TREND
Year Built 2018
Tax Year 2018
Lot Size 1.000 Acres
Acres 1.0
Lot Dimensions 109X 300
Property Description
Rockwell Custom welcomes you to SENECA RESERVE. A Stunning custom home community with 49 homes on 1+acre wooded homesites. Tabernacle's new custom home community located in the heart of Burlington County, Lenape School Districts and ideally located just minutes from major roadways and schools! The PEMBROOKE will offer 9 foot ceilings on the main level, elegant Two-story Entry Foyer with beautiful split staircase separating the Formal Living Room and Dining Room, Breakfast Area in Kitchen opening to the amazing Two-Story Spacious Great Room and Study. Mudroom and Laundry Room located off garage entrance provides for convenience for every day life. Upstairs features a magnificent Owners Suite with Sitting Area, Luxurious Bath and two large Walk-in closets along with 3 Spacious Bedrooms. The PEMBROOK Includes Exceptional features such as 2 car side entry garage, unfinished basement with 9 foot ceilings, Hardwood floors in the Foyer, Kitchen and first floor Powder Room, Bathrooms will include 12x12 tile,and Kitchen will have 42"cabinets, granite countertops and Stainless Steel Appliances. The PEMBROOK can be customized and expanded to fit your needs with choices such as Finished Basement, Jack and JillBath on 2nd Floor, 3 car side entry garage and many more. All photos are solely for illustrative purposes. ** Visit Rockwell Custom Website for more Information ** $ 15,000 towards options "
Location
State NJ
County Burlington
Area Tabernacle Twp (20335)
Zoning RES
Rooms
Other Rooms Living Room, Dining Room, Primary Bedroom, Bedroom 2, Bedroom 3, Kitchen, Family Room, Bedroom 1, Other
Basement Full, Unfinished
Interior
Interior Features Primary Bath(s), Kitchen - Island, Butlers Pantry, Kitchen - Eat-In
Hot Water Natural Gas
Heating Forced Air
Cooling Central A/C
Flooring Wood, Tile/Brick
Fireplace N
Heat Source Natural Gas
Laundry Main Floor, Upper Floor
Exterior
Garage Garage - Side Entry
Garage Spaces 2.0
Waterfront N
Water Access N
Roof Type Shingle
Accessibility None
Parking Type Detached Garage
Total Parking Spaces 2
Garage Y
Building
Lot Description Trees/Wooded
Story 2
Sewer On Site Septic
Water Well
Architectural Style Colonial
Level or Stories 2
Additional Building Above Grade
New Construction Y
Schools
High Schools Seneca
School District Lenape Regional High
Others
Senior Community No
Ownership Fee Simple
SqFt Source Estimated
Acceptable Financing FHA, Cash, Conventional, FNMA
Listing Terms FHA, Cash, Conventional, FNMA
Financing FHA,Cash,Conventional,FNMA
Special Listing Condition Standard
Read Less Info
Want to know what your home might be worth? Contact us for a FREE valuation!

Our team is ready to help you sell your home for the highest possible price ASAP

Bought with Thomas F Engel • Valley Forge Real Estate Group LLC- NJ
GET MORE INFORMATION





